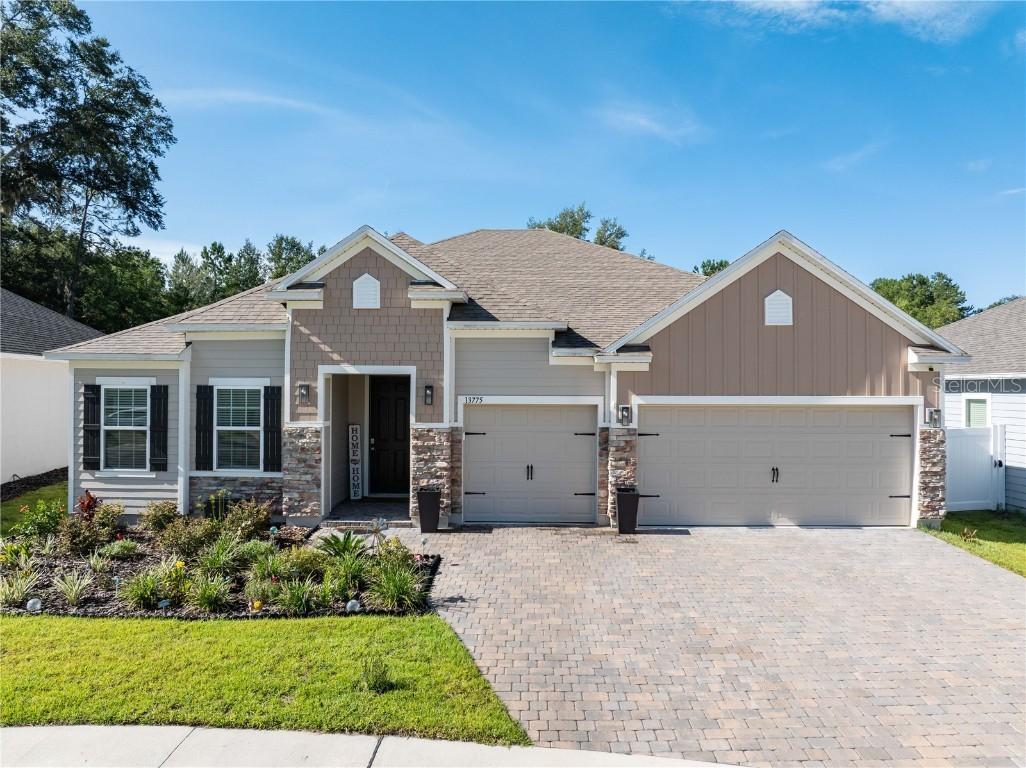
Photo 1 of 1
$555,000
Sold on 12/10/25
| Beds |
Baths |
Sq. Ft. |
Taxes |
Built |
| 4 |
3.00 |
2,654 |
$9,241 |
2023 |
|
On the market:
142 days
|
View full details, photos, school info, and price history
Modern Elegance Meets Everyday Comfort in Sought-After Tara Estates!
Welcome to the Venice—a beautifully designed 4-bedroom, 3-bath home offering over 2,600 sq ft of spacious, single-story living in one of Gainesville’s most desirable neighborhoods.
Step inside to soaring ceilings, oversized windows, and an open-concept layout perfect for entertaining or quiet evenings in. The heart of the home is the chef-inspired kitchen featuring a massive island, walk-in pantry, and seamless flow into the living and dining areas. Whether you're hosting friends or feeding the family, this space flexes to fit your life.
The thoughtfully split floor plan includes a dreamy owner’s suite tucked privately to the rear, complete with a spa-like bath and direct access to a sunlit breakfast nook—perfect for morning coffee or a good book. Three additional oversized bedrooms and a third full bath offer comfort and space for guests, kids, or a dedicated office setup or in-law suite.
Out back, enjoy peaceful mornings or alfresco evenings on the covered lanai, with no rear neighbors and a tranquil natural backdrop. The 3-car garage provides ample room for vehicles, storage, or even a golf cart.
Tara Estates offers sidewalks throughout the community—perfect for morning strolls, evening walks, or a casual cruise to the nearby Tioga Town Center. Built with quality concrete block construction and energy efficiency in mind, this home blends function and style—just minutes from top-tier schools, dining, and shopping.
If you're looking for comfort, space, and community—all wrapped in one—you’ve just found your next move.
Listing courtesy of Chuck Brown, PROPERTUNITY REAL ESTATE PROS