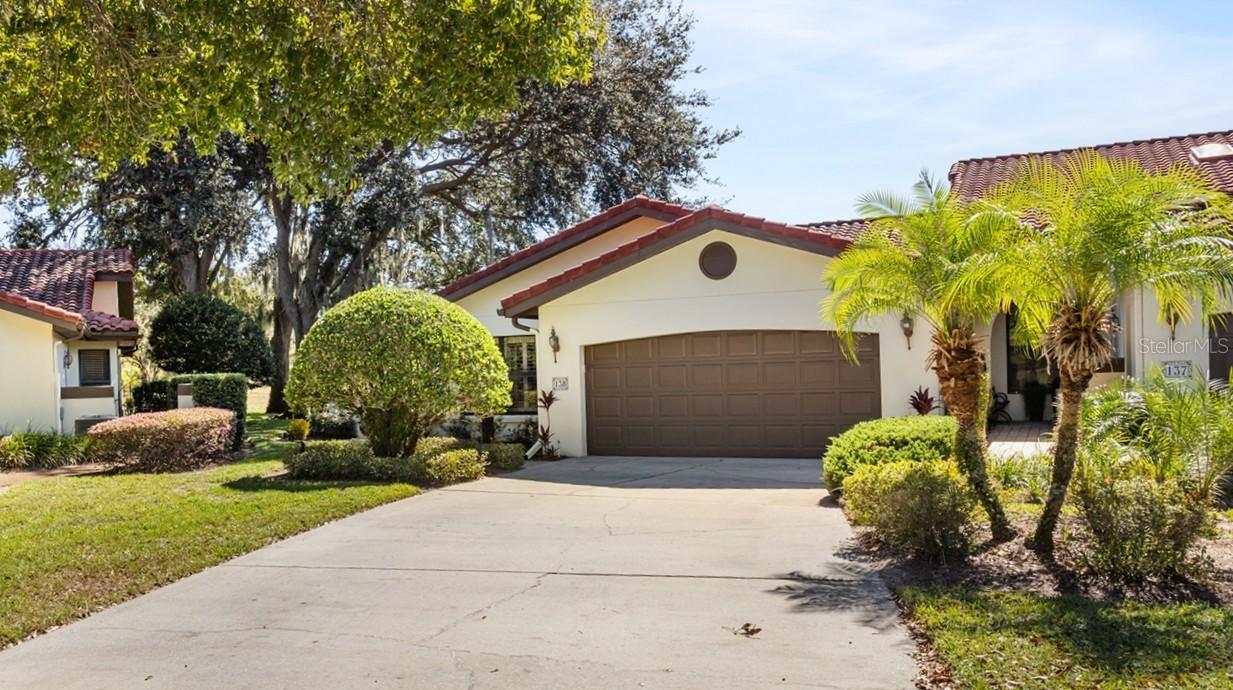
Photo 1 of 48
$318,900
| Beds |
Baths |
Sq. Ft. |
Taxes |
Built |
| 3 |
2.00 |
1,897 |
$3,618.19 |
1997 |
|
On the market:
72 days
|
View full details, photos, school info, and price history
Spacious Single-Level Townhome Surrounded by Nature! Welcome to this beautifully maintained 3-bedroom, 2-bathroom townhome offering 1,897 square feet of comfortable single-level living in a peaceful, wooded setting. Built in 1997, this home combines modern updates with timeless design, featuring vaulted ceilings, an open floor plan, and abundant natural light through a large triple slider in the living room. Enjoy sunrise views from the screened-in back porch with privacy sunshades and access from both the living room and primary suite, or unwind with sunset views from the gated front courtyard. The spacious primary suite includes a large walk-in closet, water closet, walk-in shower with bench, and a relaxing soaking tub. The secondary suite area is thoughtfully separated for privacy. Additional highlights include a flex room with a built-in desk, custom shutter window treatments, keyless Wi-Fi entry, inside laundry room, and a cozy fireplace. The large two-car garage features a new soft-close opener, and a tile roof. Recent updates include a new A/C (2022), new water heater (2024), and matching Whirlpool kitchen appliances (2025). Residents enjoy access to exceptional community amenities—including a pool, jacuzzi, sauna, gym, locker rooms with showers, library, and clubhouse—all within walking distance. Exciting new additions are coming soon, including a 9-hole golf course, driving range, splash pad, dog park, nature trails, and a grocery shopping center nearby. This home also allows short-term rentals (1-month minimum)—perfect for flexible living or investment opportunities. Experience the tranquility, comfort, and convenience of this stunning townhome today!
Listing courtesy of Eric Chastain, THE STONES REAL ESTATE FIRM