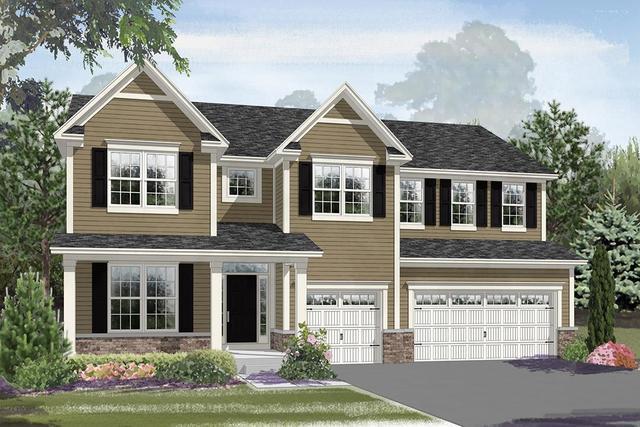
Photo 1 of 1
$500,000
Sold on 10/12/17
| Beds |
Baths |
Sq. Ft. |
Taxes |
Built |
| 4 |
2.10 |
3,146 |
0 |
2017 |
|
On the market:
104 days
|
View full details, photos, school info, and price history
The Hudson first floor features a dramatic 2-story foyer and HARDWOOD FLOORS throughout, great for greeting guests into your new stunning home. The formal dining room leads to the the kitchen with a large island, providing all the room you need to entertain friends and family. KITCHEN FEATURES: 42" cabinets, granite counters, stainless steel appliances, and a farm sink. The "wow" factor pops as you enter the large 2-story family room with fireplace, which opens to the kitchen and breakfast bay. You'll also find a den tucked away, and a mud room off of the 3 car garage. The second floor features 4 generous sized bedrooms, the master complete with a spacious master bath, walk-in shower and huge walk-in-closet. Conveniently located 2nd floor laundry. The FULL LOOKOUT BASEMENT of this home provides an abundance of extra space, illuminated by plenty of natural light through its large windows. 15 Yr Transferrable Structural Warranty. Ready this Sept.! *Virtual tour is of a model Hudson*
Listing courtesy of Cheryl Bonk, Little Realty