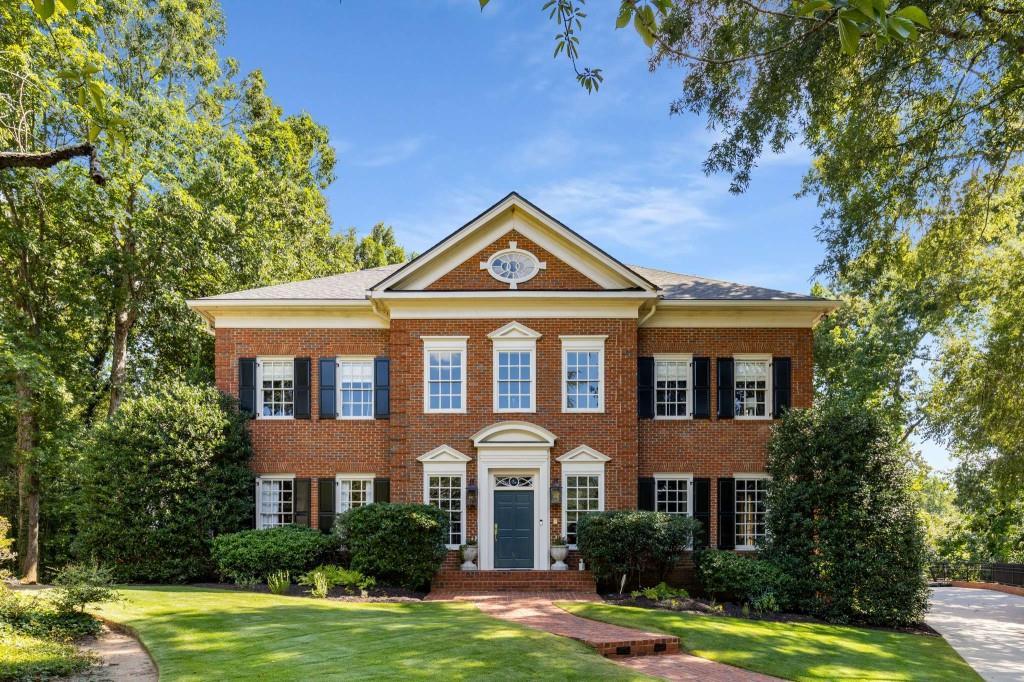
Photo 1 of 77
$2,400,000
Sold on 9/19/25
| Beds |
Baths |
Sq. Ft. |
Taxes |
Built |
| 6 |
5.10 |
7,249 |
$27,017 |
1989 |
|
On the market:
10 days
|
View full details, photos, school info, and price history
Beautifully renovated home tucked on a charming cul-de-sac, offering exceptional curb appeal and a light-filled interior. Ideally located near top private schools and Morris Brandon Elementary, this residence blends modern luxury with timeless character. The main level features soaring 10-foot ceilings, a spacious family room, and a private backyard retreat. The newly designed chef's kitchen boasts a butler's pantry, custom cabinetry, quartzite countertops, Sub-Zero refrigerator and freezer, double ovens, cooktop, wine cooler, warming drawer, and a built-in breakfast table with a hand-turned wood base. A vaulted living space with tongue-and-groove ceiling detail adjoins the kitchen, creating a warm and inviting gathering space. The first-floor primary suite is fully renovated and includes a private library and fireplace. A separate au pair suite sits above the three-car garage. Upstairs offers four bedrooms-two with en suite baths and one connected by a Jack-and-Jill. The fully finished terrace level includes a media room and abundant flexible living space, making this home ideal for entertaining and everyday living.
Listing courtesy of Leigh Thompson Koffler, Ansley Real Estate | Christie's International Real Estate