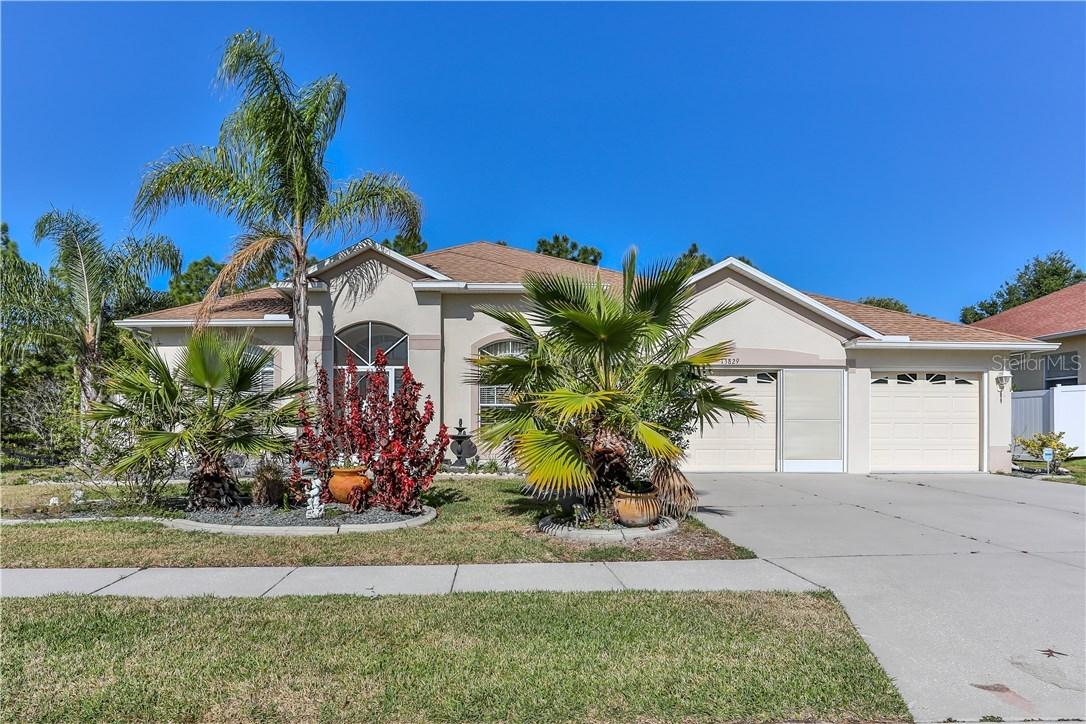
Photo 1 of 1
$165,000
Sold on 4/25/17
| Beds |
Baths |
Sq. Ft. |
Taxes |
Built |
| 4 |
2.00 |
2,168 |
$3,048 |
2006 |
|
On the market:
12 days
|
View full details, photos, school info, and price history
Spacious Bradford Model in Sterling Hills Gated Community. 4 bedroom, 2 bath with over-sized 3 car & over 2,100 SF of living. Laminate wood & tile throughout. High ceilings. Formal living room & dining room. The kitchen features wood cabinets, granite counters, new microwave hood, new double oven & new(er) dishwasher. Eating area right off of kitchen. Breakfast bar overlooks family room. Split bedroom plan. Master BR/BA has big walk-in closet, dual sinks, garden tub, walk-shower & a separate toilet room. Bath 2 has dual sinks & a walk-in shower. Glass sliders in family room lead to enclosed lanai complete w/hot tub. Removable acrylic windows in lanai to make into screened room. House backs up into conservation area, no rear neighbors! Inside utility with new front loader washer/dryer.
Listing courtesy of Tracie Maler, PA, KW REALTY ELITE PARTNERS