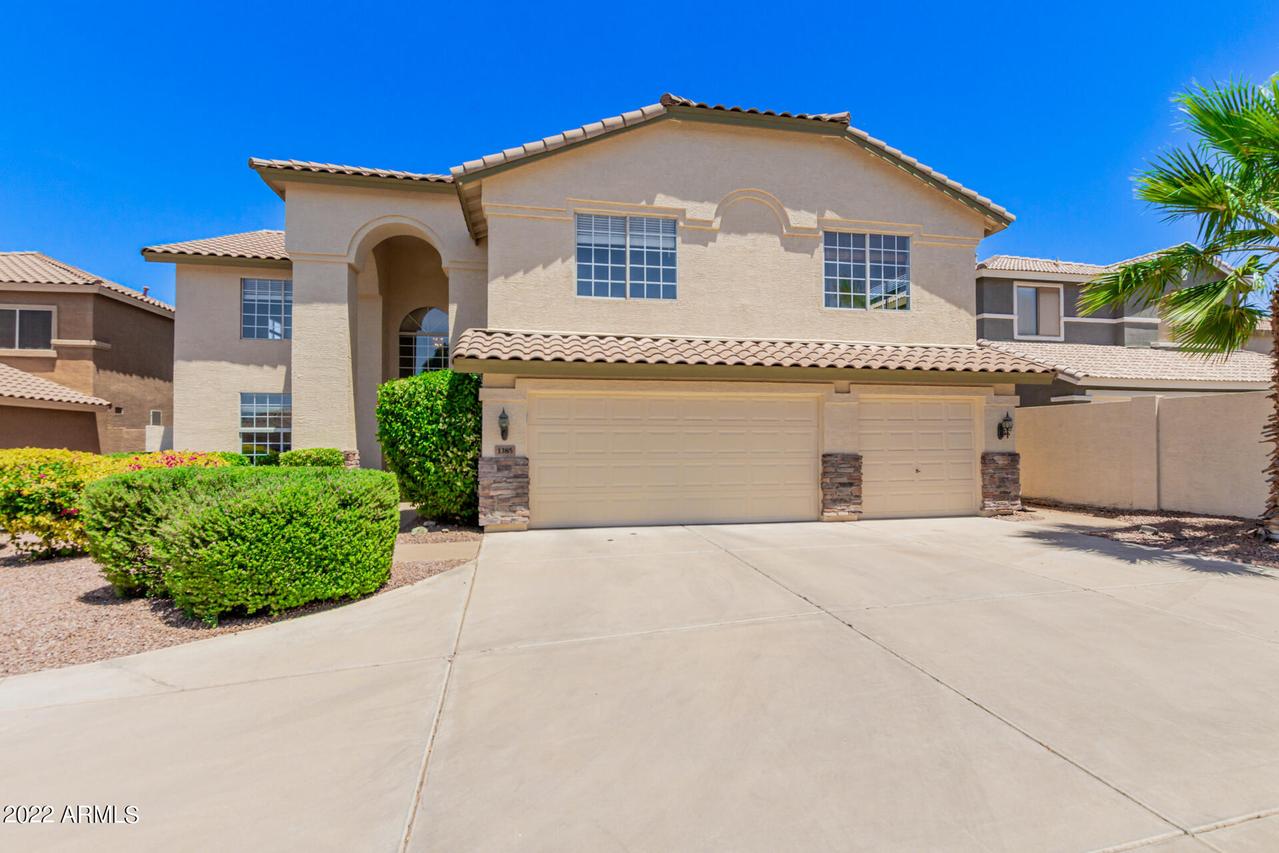
Photo 1 of 1
$815,000
Sold on 7/19/22
| Beds |
Baths |
Sq. Ft. |
Taxes |
Built |
| 6 |
3.00 |
3,867 |
$2,606 |
1997 |
|
On the market:
41 days
|
View full details, photos, school info, and price history
What a gorgeous home in a highly sought after neighborhood close to downtown Gilbert! An ultimate floor plan on two levels providing 6 roomy beds, and 3 full baths. Bright and light interior showcase a neutral color scheme, wood tile flooring t/out the main areas, carpet in bedrooms, vaulted ceilings, separate living, and family rooms. Stunning kitchen comes complete w/beautiful quartzite counters, tile backsplash, stainless steel appliances, a walk-in pantry, white cabinetry, & a breakfast bar, in addition to a formal dining room. Huge main bedroom upstairs with a walk in closet, sitting room, and a lavish en suite w/dual sinks, tub, & shower. In the backyard, you'll see a covered/extended patio, sparkling fenced pool, fire pit, large grass area, and lush trees. Stop by today!
Listing courtesy of Jelenann Day, The Brokery