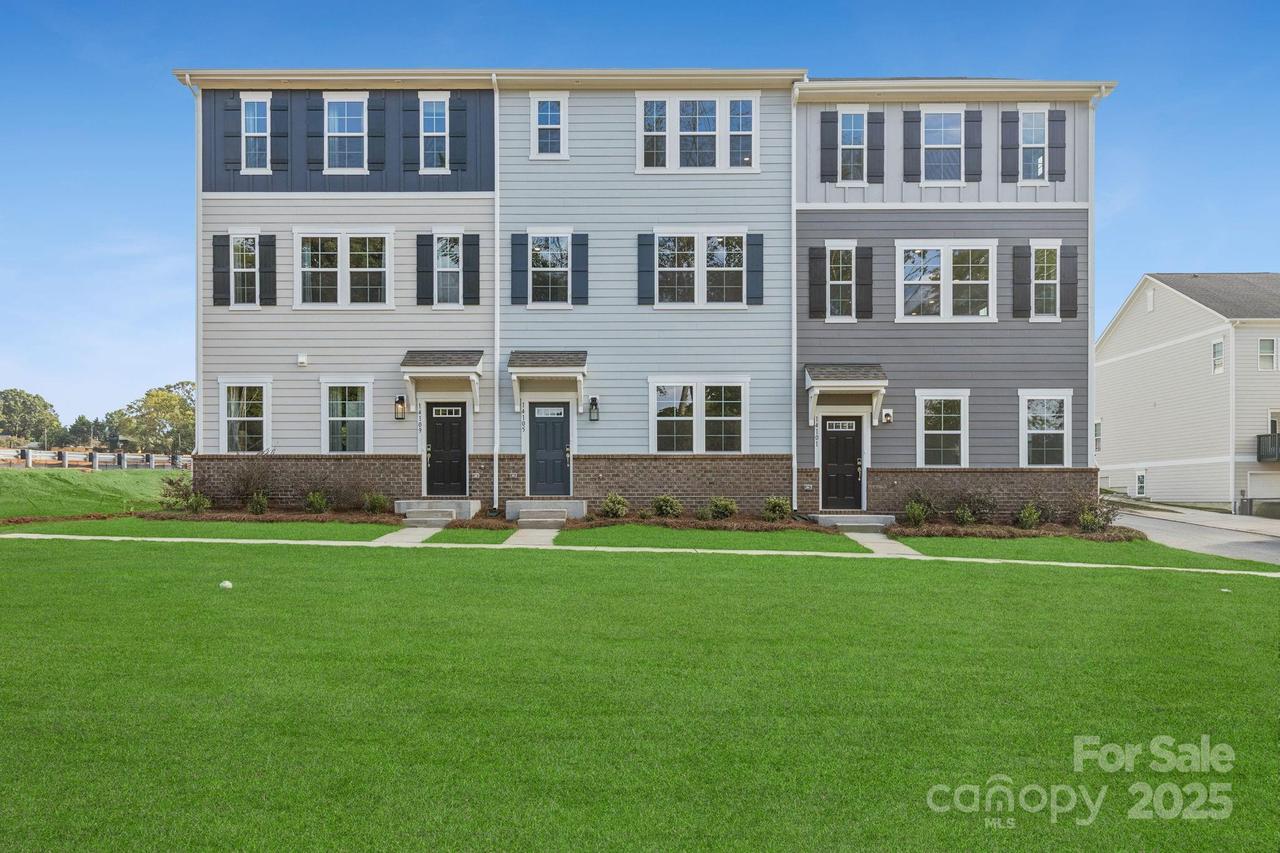
Photo 1 of 27
$399,990
| Beds |
Baths |
Sq. Ft. |
Taxes |
Built |
| 3 |
2.20 |
2,030 |
0 |
2025 |
|
On the market:
53 days
|
View full details, photos, school info, and price history
Unveil a world of comfort in the New Hill Street at Vermillion. The stylish Stratford plan offers three floors of comfortable design. On the main floor, an open-concept layout showcases a great room, a dining area, and a kitchen, complete with a wraparound counter, center island, and walk-in pantry. You’ll also find a powder bath and a deck on this level. Upstairs, there are three roomy bedrooms, including a primary suite with a large walk-in closet and a private bath. Also includes lower floor with a versatile flex room, a walk-in closet, and a linen closet. Lot #12
Listing courtesy of Gina Anderson, CCNC Realty Group LLC