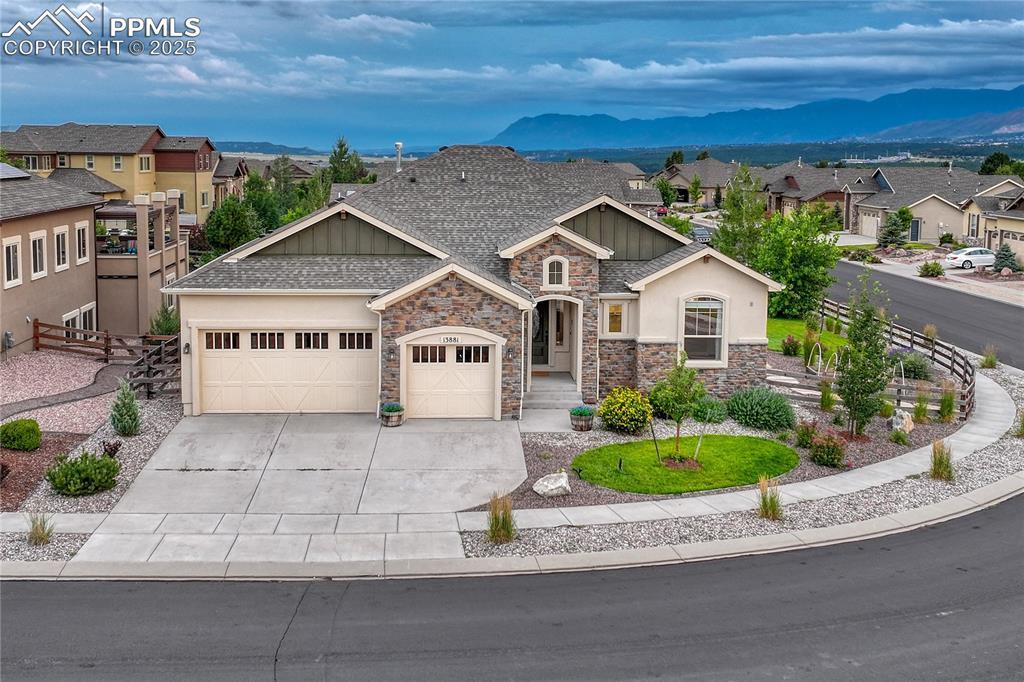
Photo 1 of 43
$750,000
Sold on 11/14/25
| Beds |
Baths |
Sq. Ft. |
Taxes |
Built |
| 5 |
3.10 |
4,321 |
$4,988.96 |
2016 |
|
On the market:
70 days
|
View full details, photos, school info, and price history
Every so often, you step into a home that feels less like a house and more like the beginning of a story – and this ranch-style residence on a beautifully landscaped corner lot does just that. With five bedrooms, three and a half bathrooms, and a spacious three-car garage, it offers the perfect blend of elegance, functionality, and comfort for modern living. Inside, you’ll be greeted by an open-concept design with the kitchen, dining, and living areas flowing seamlessly together. The kitchen is a chef’s delight, featuring an induction stove, double ovens, and a full-size pantry. A stacked stone fireplace rises to the ceiling in the living room, creating a warm focal point for gatherings, while sliding doors lead to a covered composite deck complete with sunshades and prepped with utilities for a future hot tub. The primary suite is a retreat of its own, boasting a spa-inspired five-piece bath, a custom closet system, and private access to the laundry room. Three additional bedrooms on the main level offer endless versatility, whether for family, guests, or a dedicated home office. The finished basement transforms into an entertainer’s haven with a massive recreation room, wet bar, and a junior suite with its own en suite bathroom and walk-in closet. You’re also treated to a professionally designed home gym with Govee smart lighting, a squat rack, and pro-grade flooring so you can skip the commute and train at home. Outdoors, lush lawns, raised garden beds, and native landscaping create a lovely backdrop, while nearby hiking and biking trails promise adventure just beyond your doorstep.
Listing courtesy of Jacquelyn Wilson, Coldwell Banker Realty