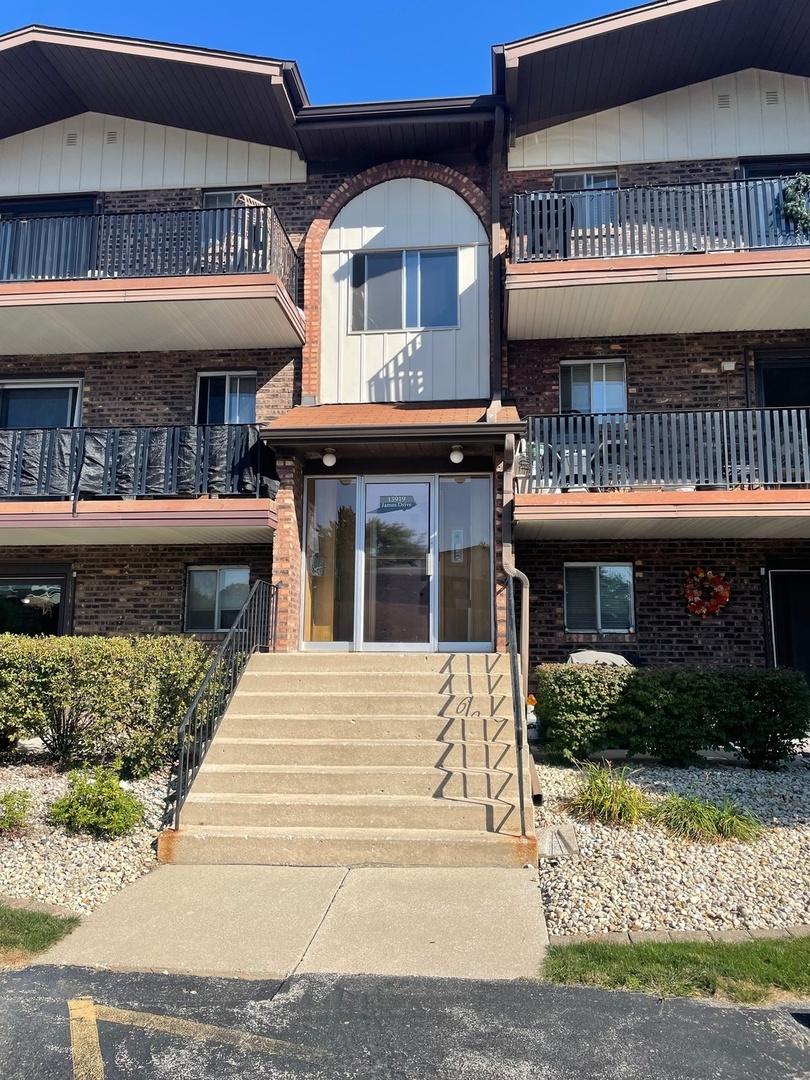
Photo 1 of 24
$175,000
Sold on 11/17/25
| Beds |
Baths |
Sq. Ft. |
Taxes |
Built |
| 2 |
1.10 |
1,000 |
$2,671 |
|
|
On the market:
62 days
|
View full details, photos, school info, and price history
Welcome to Sandpiper South Condominiums. This 1st Floor unit is ready for you to call it your home. Featuring 2 bedrooms, a powder room, and a full bath with updated lighting and vanity. The welcoming entry foyer has a huge closet for lots of storage. Tile floors in the dining area and Kitchen. The kitchen has new cabinets with a stylish tile backsplash and Quartz counters. Luxury Vinyl Plank flooring in the Living room, hallway and 2nd bedroom. The Open concept living area has a counter to the kitchen that would be nice for barstools. The sliding door opens to the patio making a very convenient 2nd entrance for bringing in the groceries. 2 bedrooms, the Primary bedroom has a big walk-in closet and is adjacent to the powder room. The 2nd bedroom has Luxury Plank flooring. Nicely styled full bathroom and washer/dryer makes this unit highly desirable. Great location with a pool and clubhouse on premises.
Listing courtesy of Matthew Murphy, RE/MAX 10 in the Park