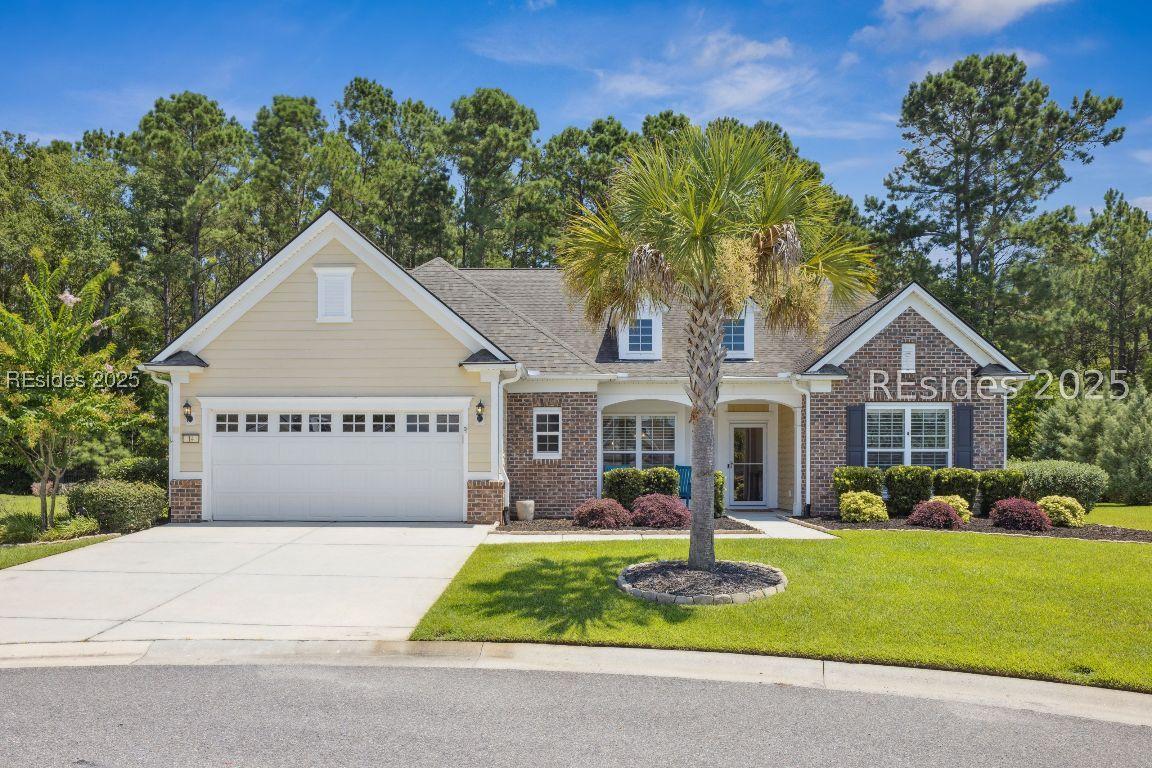
Photo 1 of 67
$825,000
Sold on 8/27/25
| Beds |
Baths |
Sq. Ft. |
Taxes |
Built |
| 3 |
3.10 |
3,269 |
0 |
2015 |
|
On the market:
42 days
|
View full details, photos, school info, and price history
Welcome to 14 Waxwing—an absolute gem in The Haven! This beautifully upgraded Sonoma Cove model offers 3 bedrooms, 3.5 bathrooms, plus a spacious finished loft with its own living area, bedroom, and full bath—perfect for guests, hobbies, or a private retreat. Nestled on a quiet cul-de-sac, the home features charming Lowcountry curb appeal with a brick and shake exterior, welcoming front porch, and lush landscaping.
Step inside to find a thoughtfully designed floor plan filled with natural light. The large foyer opens to a formal dining room, home office/den, and leads to a stunning gourmet kitchen. Recently renovated, the kitchen includes quartz countertops, custom cabinetry, a WOLF gas range, stainless steel appliances, a huge island, breakfast bar, and designer tile backsplash. Multiple living areas offer space to relax or entertain, including a cozy hearth room with fireplace and a bright, open-concept living area.
French doors lead to an oversized screened lanai with porcelain tile flooring, overlooking a private fenced backyard with wooded views, a hot tub area, and an extended patio—ideal for grilling or unwinding outdoors. The primary suite features a spa-like bath with dual vanities and a walk-in tiled shower. Additional guest suite on the main floor adds comfort and privacy.
Over $100K in recent upgrades: kitchen remodel, whole-home generator, air filtration system, hurricane shutters, fresh interior paint, and custom window treatments. Extended garage with golf cart bay and walk-up attic storage. Truly better than new and ready for you to enjoy Lowcountry living at its best!
Listing courtesy of Mitchell Burns, Engel & Volkers