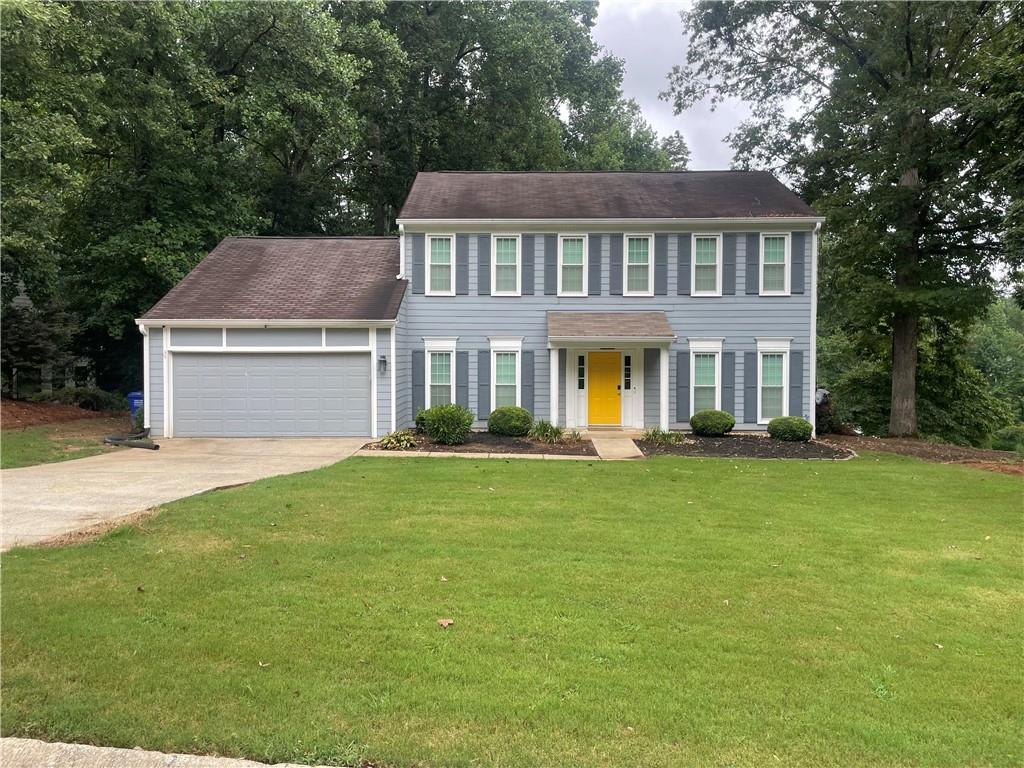
Photo 1 of 56
$425,000
Sold on 12/05/25
| Beds |
Baths |
Sq. Ft. |
Taxes |
Built |
| 4 |
2.10 |
2,368 |
$4,404 |
1988 |
|
On the market:
123 days
|
View full details, photos, school info, and price history
Don't miss out on this exquisite home in the heart of Marietta offering 4 bedrooms, 2 full baths, and a half bath! You will love the charming curb appeal of this traditional style home featuring a large lot with easy to maintain landscaping, flat extended driveway leading to the two car garage, and covered front entry. Enter into the home to be wowed by loads of natural light, updated neutral paint throughout, and beautiful warm toned wood floors. The entry is flanked by a formal dining room to the left and a den to the right. The den is huge and offers a separate sitting area perfect for unwinding or entertaining, with flex options to use however meets your needs. The separate dining room is also spacious, with room for a large table and direct access to the kitchen. Move into the kitchen where you will find stunning cherry wood cabinets, granite countertops, stainless appliances, an island, pantry, and a huge picture window overlooking the backyard. Adjoining the kitchen is a breakfast nook for more casual dining with a beautiful bay window. Next is your family room with a cozy fireplace, access to the back deck, and a view of the backyard. Adjoining both the family room and the before mentioned den is another bonus space with french door entry and built in shelving. This is a wonderful spot for a study, home office, or reading nook giving you another space to really make your own! Also located on the main is your laundry room and a half bath. Moving upstairs you will find all four bedrooms and two full baths. The primary bedroom is HUGE and features a separate sitting room, walk in closet, and en suite bath. Use the sitting room as a personal den, library, or even an attached nursery. The master bath features granite counter, a double vanity, soaking tub, and separate shower. The additional three bedrooms are also spacious and share the second full bath with a wood vanity and shower/tub combo. This home sits on a large corner lot of a cul de sac, with loads of privacy and a great fenced in backyard. Relax on the open air back deck, add a garden or a fire pit...there is plenty of space to take in the outdoors. Located in The Overlook, this community offers both swim and tennis amenities and is conveniently located near local parks, schools, shopping, and restaurants. Don't miss this home in the highly sought after Marietta area!
Listing courtesy of Jeff Leshin & Danielle Leshin, Real Broker, LLC. & Real Broker, LLC.