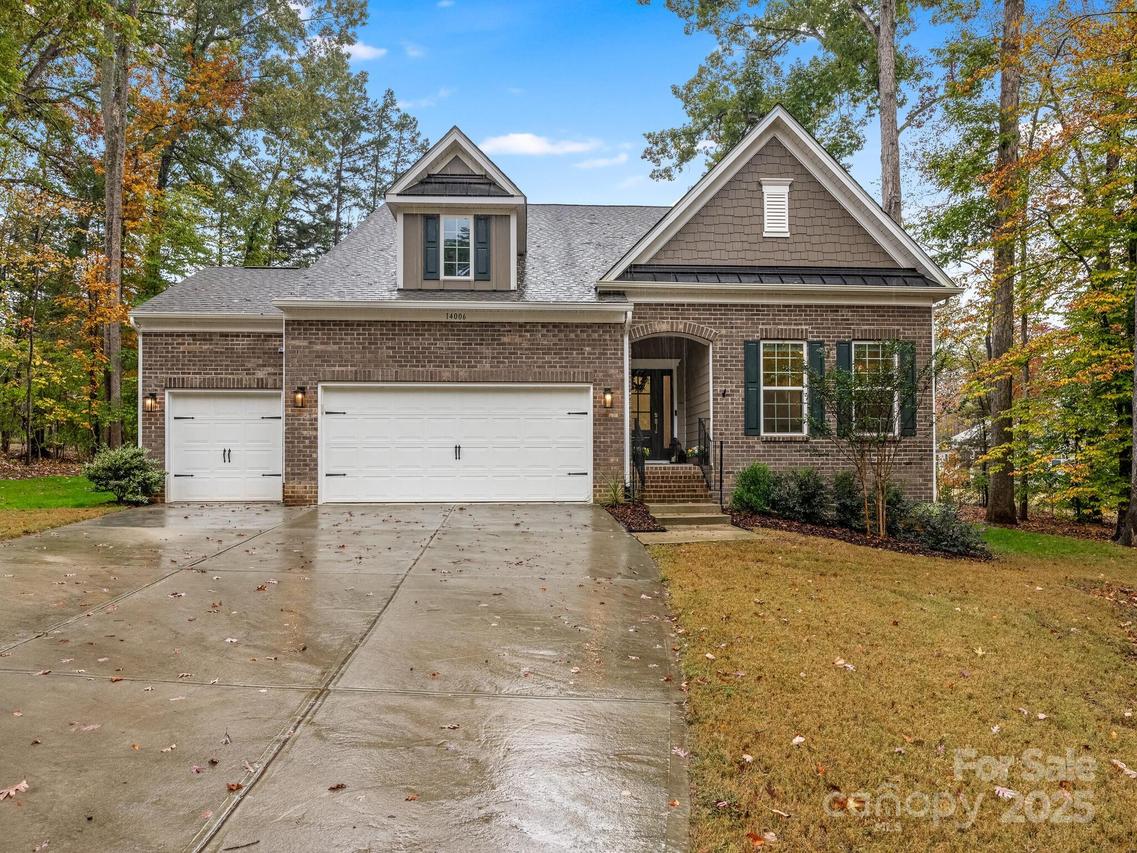
Photo 1 of 34
$683,000
| Beds |
Baths |
Sq. Ft. |
Taxes |
Built |
| 4 |
3.00 |
2,965 |
0 |
2023 |
|
On the market:
3 days
|
View full details, photos, school info, and price history
Welcome to Mint Hill’s best-kept secret — The Estates at Arlington Woods! Nestled among mature trees on a spacious lot, this stunning 1.5-story home perfectly blends comfort, style, and modern functionality. Just 5 minutes from I-485, the neighborhood offers quiet living with easy access to everything Mint Hill has to offer.
Step inside to find an inviting open floor plan filled with a cozy fireplace and natural light. The chef’s kitchen is the heart of the home, featuring a large island, gas cooktop, stainless steel appliances, walk-in pantry, breakfast nook, and abundant cabinetry — perfect for cooking, gathering, and entertaining. The main-level layout is exceptional, offering three bedrooms on the first floor, including a serene primary suite with a cozy sitting area that opens to a relaxing screened porch. The spa-like primary bath includes double vanities, a water closet, and a spacious walk-in closet. Beautiful floors flow throughout the first floor and into the upstairs bedroom, adding warmth and elegance. Upstairs, you’ll find a versatile bonus room — ideal for a home gym, office, or media space — plus an additional bedroom and full bath. Enjoy outdoor living at its best with a peaceful wooded backyard, a new composite deck, and a dehumidified, enclosed crawl space providing year-round comfort and peace of mind. The garage features finished walls and a 50-amp EV charging plug, combining practicality and modern convenience. Come experience the charm, space, and tranquility of life at The Estates at Arlington Woods — where thoughtful details and timeless design make this home truly special.
Listing courtesy of Kim Ewert, Howard Hanna Allen Tate Southpark