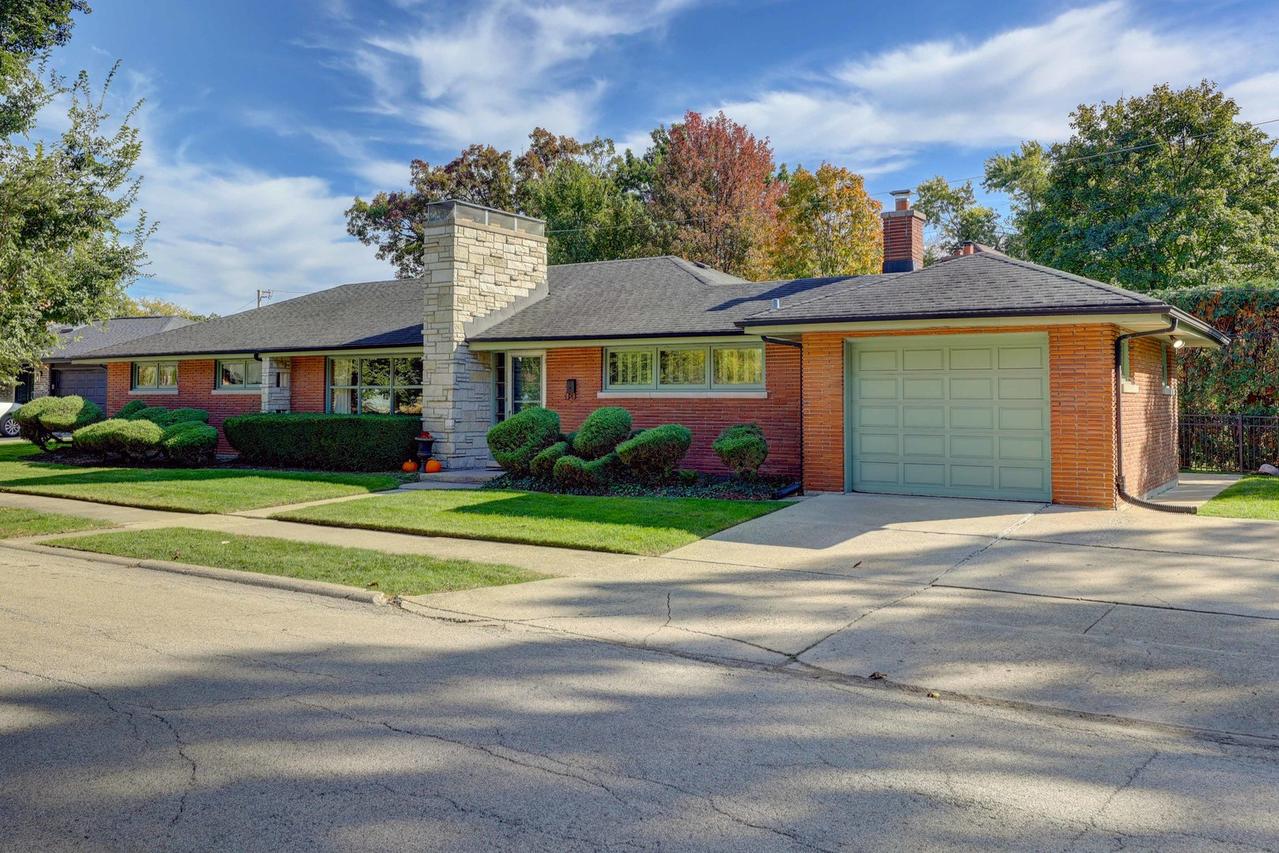
Photo 1 of 34
$615,000
| Beds |
Baths |
Sq. Ft. |
Taxes |
Built |
| 3 |
2.00 |
2,144 |
$12,932 |
1952 |
|
On the market:
2 days
|
View full details, photos, school info, and price history
Welcome to this meticulously maintained, mid-century brick ranch home located on a beautiful parkway in the desirable Devon Avenue Highlands subdivision. This residence has been lovingly cared for by a single owner and offers a spacious and open floorplan. There are 3, possibly 4 bedrooms and 2 full bathrooms. Enter slate tiled foyer with ample coat closet as it opens to a spacious living room with a cozy, wood-burning natural stone tile fireplace, floor to ceiling windows overlooking lovely parkway and the street beyond and separate dining room area. There is an eat-in kitchen with ceramic tile flooring, ample counter space and cabinets, and stainless-steel appliances. A large, three-season room with a slate tile floor, accessible via French patio doors leads out to yard. There is hardwood parquet flooring in the bedrooms, which also features cedar closets. A bonus room that can be, and has been, used as a fourth bedroom. A conveniently located main-level laundry room/utility room with ceramic tile flooring allows access to outdoor patio and side yard through a solid wood Dutch door. Natural stone and brick walls throughout the house. This home features a newer furnace and central air conditioning for year-round comfort. The exterior includes a patio and a one-car attached garage with attic storage and with a separate parking pad allowing 2 additional parking spaces. Its ideal location offers easy access to schools, parks, shopping, and the expressway.
Listing courtesy of Arlene Zingsheim, Keller Williams Realty Ptnr,LL