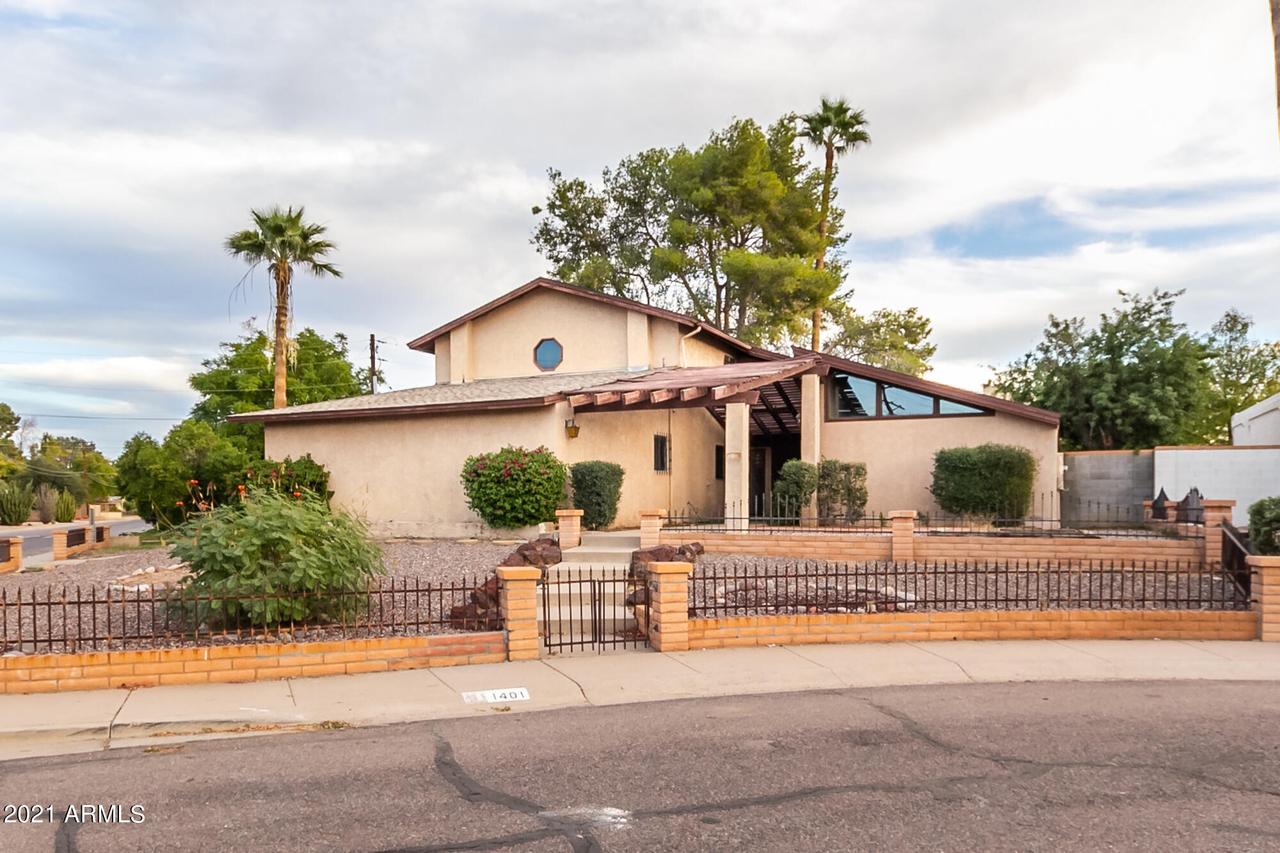
Photo 1 of 1
$625,000
Sold on 2/14/22
| Beds |
Baths |
Sq. Ft. |
Taxes |
Built |
| 4 |
3.50 |
2,615 |
$2,692 |
1976 |
|
On the market:
84 days
|
View full details, photos, school info, and price history
All things vintage, you'll love this home. Located in a quintessential Central Phoenix neighborhood with tree lined streets and manicured lawns. This is a one of kind Spanish style, two story home with 4 bedrooms, an office, and 3.5 bathrooms. Situated on a large corner cul-de-sac lot this home has never been updated but offers a huge opportunity to customize to your design style. Upon entering you'll find yourself gazing out the large ''store front'' style window that looks out into the backyard. With exposed original wood beams and Spanish style flooring this home is just the right foundation for adding your personal modern touches. The heart of the home is the large oversized kitchen which opens up to the Livingroom that features vaulted ceilings with exposed beams. The living room looks out towards the large backyard with mature landscaping, covered patio and an RV gate with room to build. Upstairs features 2 bedrooms and 1 bath with a mini loft/landing space. The owners suite is located downstairs which has exposed wood beams and valuated ceilings that carry into the office. Towards the back of the home is another bedroom that features a full size bathroom, closet and a door that open up to the backyard. This could serve as a guest room, AirBNB or close it off as a casita..the options are endless. Overall this home has great potential or love it just the way it is.
Listing courtesy of My Home Group Real Estate