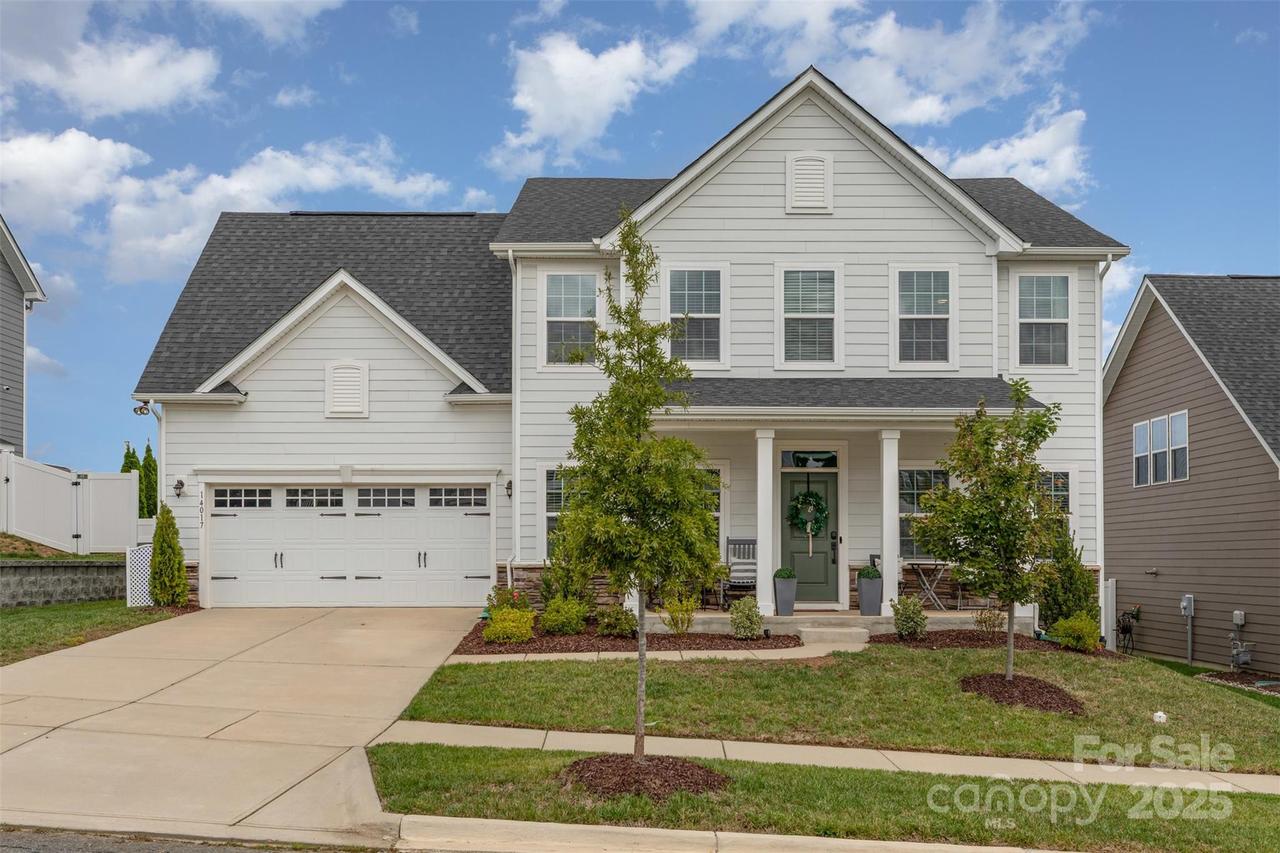
Photo 1 of 43
$575,000
Sold on 12/30/25
| Beds |
Baths |
Sq. Ft. |
Taxes |
Built |
| 4 |
2.10 |
2,564 |
0 |
2020 |
|
On the market:
74 days
|
View full details, photos, school info, and price history
This isn’t your average “open concept, chef’s kitchen, blah blah blah” kind of home. This one’s got real personality and a floor plan that actually works for real people in real life. You’ll fall in love with the big front porch that feels straight out of a Southern Living magazine, and the screened-in back porch that’s perfect for football Sundays or quiet mornings with coffee.
Inside, the gourmet kitchen sits at the heart of the home, featuring quartz countertops, stainless steel appliances, upgraded cabinetry, and a large island made for gathering. A flex room on the main level offers endless possibilities, use it as a home office, dining room, or playroom, depending on your season of life.
Upstairs, the primary suite is filled with natural light and features two walk-in closets, dual vanities, and a beautifully tiled shower. Three additional bedrooms, a spacious full bath with double vanity, and a laundry room complete the second floor.
Set on a large fenced lot, there’s plenty of space for outdoor fun, gardening, or hosting weekend get-togethers. Located in the sought-after Vermillion community in Huntersville, NC, you’ll enjoy two neighborhood pools, playgrounds, walking trails, a community restaurant, and a future greenway connection to Downtown Huntersville.
Modern living. Front-porch charm. Neighborhood connections. That’s life in Vermillion.
Listing courtesy of Lauren Rocco, EXP Realty LLC Mooresville