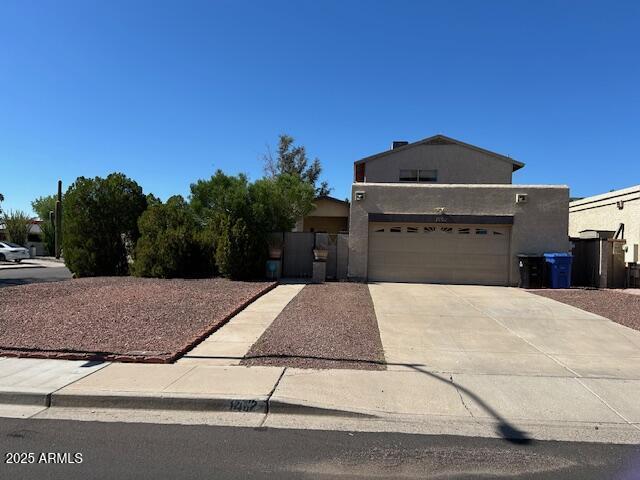
Photo 1 of 35
$580,000
| Beds |
Baths |
Sq. Ft. |
Taxes |
Built |
| 4 |
3.50 |
2,277 |
$2,220 |
1985 |
|
On the market:
205 days
|
View full details, photos, school info, and price history
2 STORY HOME WITH SINGLE LEVEL ADDITION DESIGNED AS A FLEX SUITE ON LARGE CORNER LOT. Flex area includes a BEDROOM, BATHROOM, EAT-IN-KITCHEN & LIVING ROOM OPEN TO FRONT ENTRY. This Separate Suite could be modified for privacy by adding a wall enclosing the Living Room & door to the suite entry. Currently designed with SHARED ENTRY CONVENIENT FOR MOTHER-IN-LAW/ADULT CHIILD.
ORIGINAL HOME TO THE RIGHT WITH SEPARATE ENTRANCE is a 2-Story with Master with private bath and 2 additional bedrooms with hall bath upstairs. First Floor includes Powder Room, Living Room, Dining Room & large Kitchen all overlooking the backyard. DESIRABLE NORTH PHOENIX NEIGHBORHOOD. CLOSE TO SHOPPING, SCHOOLS & 101 and 51 Fwys. Leased SOLAR PANELS ON ROOF. NO HOA
Listing courtesy of Barbara Allyn, West USA Realty