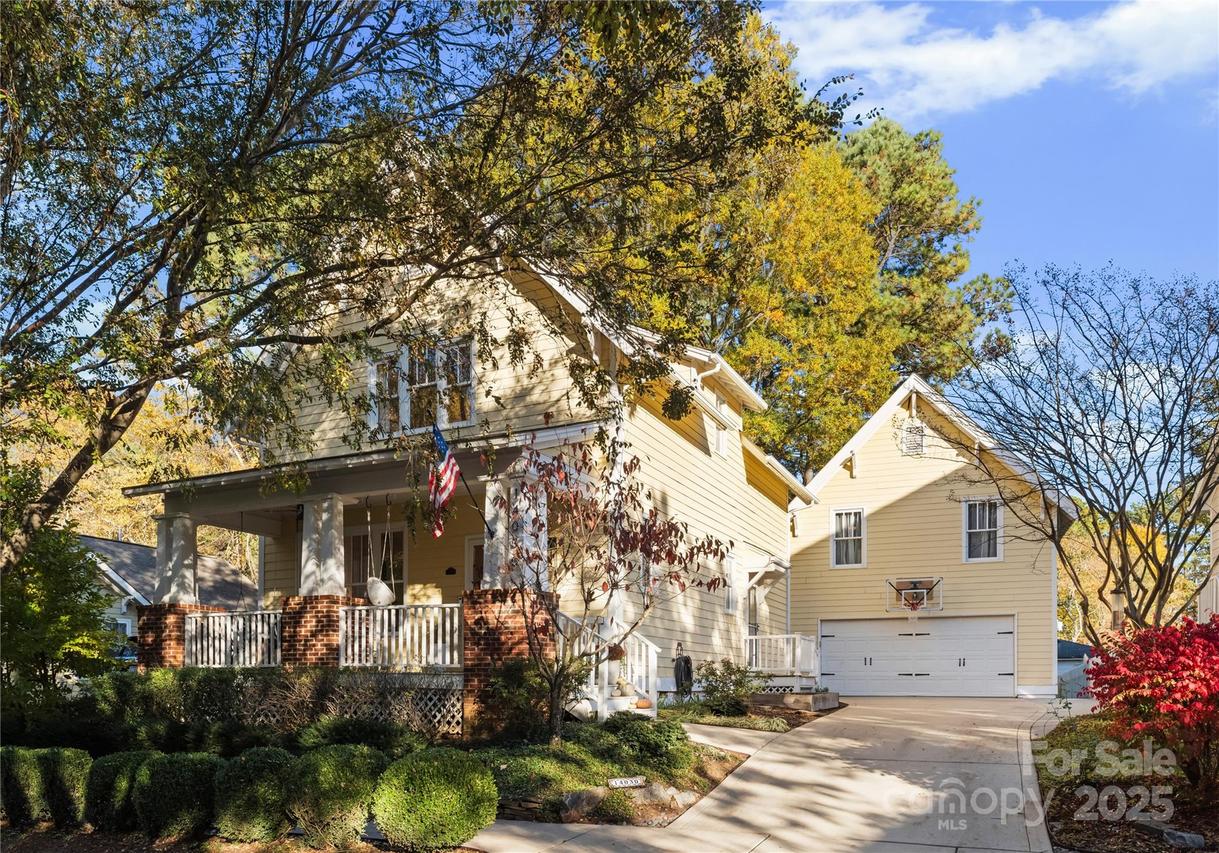
Photo 1 of 46
$512,500
Sold on 12/15/25
| Beds |
Baths |
Sq. Ft. |
Taxes |
Built |
| 4 |
3.10 |
1,679 |
0 |
2001 |
|
On the market:
31 days
|
View full details, photos, school info, and price history
Charming Craftsman in the heart of Huntersville, offering walkable convenience and a finished bedroom/ bonus room and full bath above the garage! Sunlight fills every corner in this beautifully updated home. The renovated kitchen (2024) is the heart of the home, featuring a new island w/ butcher-block top, dual cabinet pantries, GE French Door fridge (2024), microwave (2025), Bosch dishwasher (2022), and under-sink 7-stage water filtration system. A custom window bench adds style and storage, while the new sliding glass door opens to a backyard retreat complete with new deck steps, grilling paver patio, and café-style string lights. The living room showcases custom shiplap and a hidden TV cabinet above the gas fireplace and a playful under-stairs nook. Additional flex space adds versatility, perfect for an office, storage, or built-in pantry. Hand Scraped Wood Birch flooring throughout the main level. The primary bath renovation brings spa-like comfort with a tile surround shower and tub combo, sliding glass doors, and shiplap detail. Other major updates include both water heaters (2024/2025), garage door LiftMaster myQ motor and springs (2025), and Roof replacement in 2011. The finished room over the 2-car garage offers a full bath, newer mini-split, and endless possibilities as an office, gym, or guest suite. Outdoors, enjoy river rock landscaping, fully fenced backyard, extended driveway (2021), and rocking chair front porch.
Listing courtesy of Janell Snevel, Premier Sotheby's International Realty