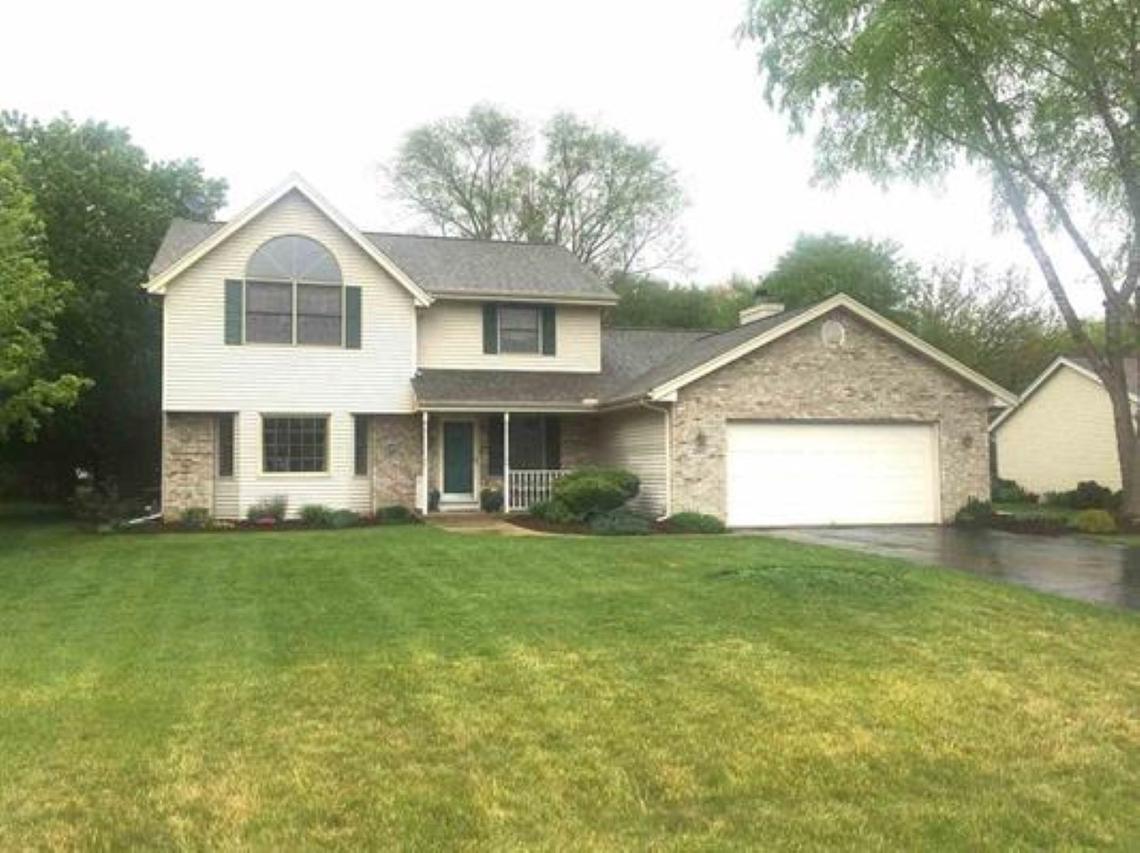
Photo 1 of 1
$270,000
Sold on 8/06/21
| Beds |
Baths |
Sq. Ft. |
Taxes |
Built |
| 4 |
2.10 |
2,300 |
$5,387 |
1994 |
|
On the market:
75 days
|
View full details, photos, school info, and price history
Impeccable Condition!! - Original Owners - Many upgrades - Excellent Rockton Location!! Low Rockton Tax rate! - Great Schools ( walk to grade school ) - Approx 2300 sq.ft. - 4 Bedrooms, 2.5 Baths - 2.5 car garage - 1st floor laundry - main floor family room with fireplace, Living room, formal dining room - large kitchen with Granite countertops - oak cabinetry - stainless steel appliances ( refrigerator, gas stove & micro wave only 2 years old ) - newer roof, facia & eves ( only 4 years old ) - Oak woodwork, 6 panel solid wood interior doors with new brushed nickel hardware !! - newer brushed nickel light fixtures - Porcelain flooring in kitchen, hallway, laundry room and all 3 baths !! - beautiful wood flooring in family room and 4th bedroom ( used as office ) - master bedroom has double vanity and walk in closet - all new carpeting on second floor - Granite countertops in all baths - both upstairs bathrooms have skylights - washer and dryer only 2 years old - hot tub with new heater located on 37x20 deck - private treed back yard - 4 minutes to I-90 access - 2 minutes to shopping - Don't miss this beautiful home
Listing courtesy of Larry Petry, Keller Williams Realty Signature