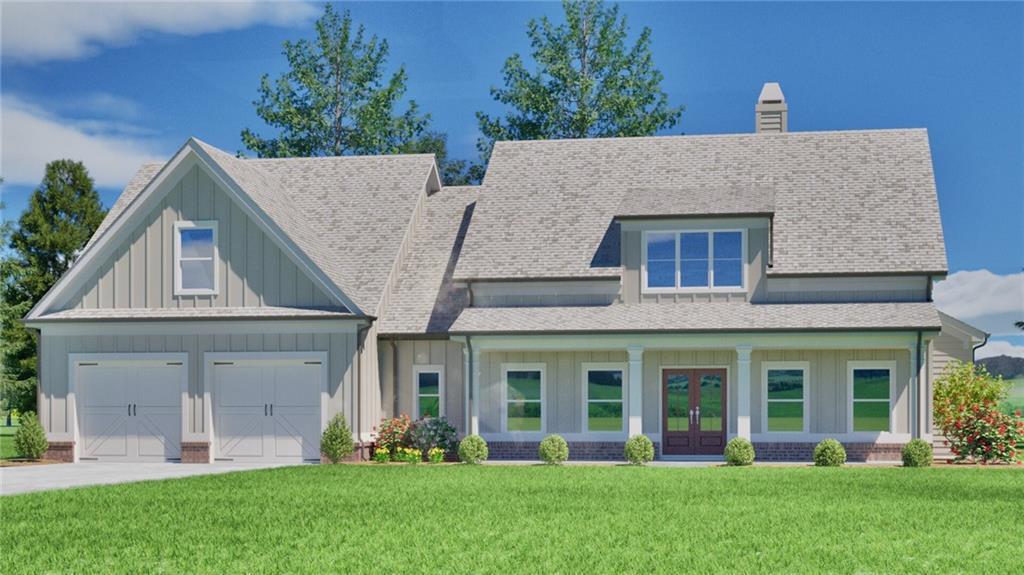
Photo 1 of 3
$646,430
| Beds |
Baths |
Sq. Ft. |
Taxes |
Built |
| 4 |
4.10 |
2,945 |
$861 |
2025 |
|
On the market:
124 days
|
View full details, photos, school info, and price history
UNDER CONSTRUCTION!!The Bentley plan blends comfort and functionality. This open-concept floor plan features a spacious family room that flows seamlessly into the kitchen, creating the perfect space for entertaining and everyday living. The kitchen details painted cabinets, quartz countertops, and upgraded kitchen backsplash. A large dining room offers plenty of space for hosting family gatherings and holiday meals. The main level includes a luxurious master suite with a generous walk-in closet that connects directly to the laundry room. The main level also includes two additional bedrooms, two full bathrooms, and walk-in closets. Upstairs, you'll find a fourth bedroom with it's own bathroom - ideal for guests or a teen suite. The Bentley combines practical living with elegant touches, making it a perfect fit for families of all sizes. Projected Completion Date: January 2026
Listing courtesy of Holly Mccoy & Tara Broom, Reliant Realty, Inc. & Reliant Realty, Inc.