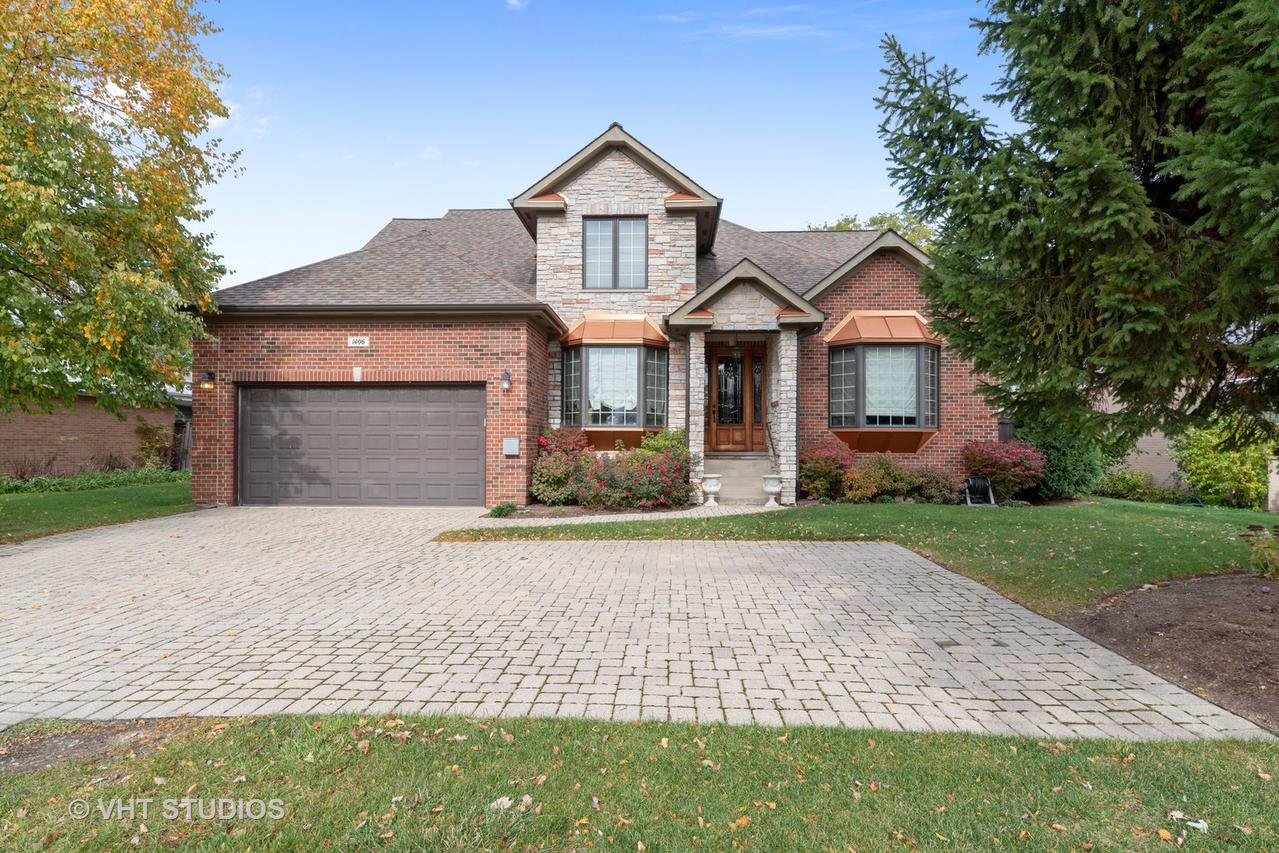
Photo 1 of 1
$665,000
Sold on 3/09/20
| Beds |
Baths |
Sq. Ft. |
Taxes |
Built |
| 4 |
4.10 |
0 |
$16,672.61 |
2010 |
|
On the market:
55 days
|
View full details, photos, school info, and price history
Elegant & spacious brick home with open concept floorplan yet each room amazingly defined. Living Room with bay window can alternatively be used as an Office. Dining Room with tray ceiling & is adjacent to main living spaces making entertaining a breeze. Gorgeous Kitchen with cherry stained cabinetry, granite counters, breakfast bar & table area, desk planning nook, stainless steel appliances & opens up into the airy Family Room with sliding doors to patio. Main Floor Master Suite with tray ceiling, walk-in-closet & luxurious Master bath complete with dual vanities, makeup area, loads of storage, stand up shower with rainfall shower & body sprays. Junior Suite on 2nd level with en suite bath featuring stand up shower with marble tiled surround and granite counters. Bedrooms 2 & 3 share hall bath with dual vanity sinks & separate water closet. Newly updated Lower Level includes Recreation Room with brand new carpeting, full bath with slate tiled flooring & shower surround, 5th bedroom and tons of storage. Additional highlights: 2nd floor Laundry, fully fenced yard, intercom & security system, freshly painted, covered deck, brick paved patio & driveway, attached two car garage & more! Just around the corner from Starbucks, Trader Joe's, dining, shops & minutes to Metra and I-94.
Listing courtesy of Connie Dornan, @properties Christie's International Real Estate