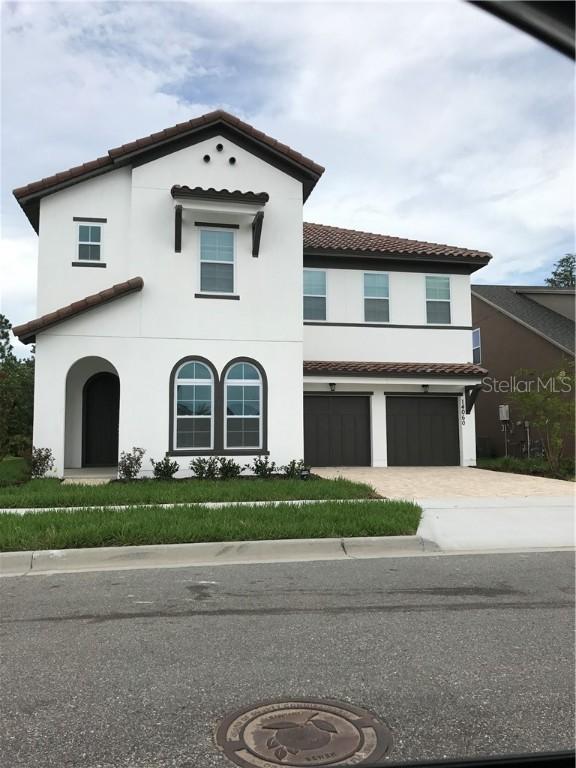
Photo 1 of 1
$484,000
Sold on 6/24/20
| Beds |
Baths |
Sq. Ft. |
Taxes |
Built |
| 4 |
3.00 |
2,781 |
$4,425 |
2017 |
|
On the market:
50 days
|
View full details, photos, school info, and price history
The Moseley floorplan from Ashton Woods, with a Spanish exterior look, includes tile roof on a conservation lot in the beautiful Latham Park with amazing MK firework viewing every night. 4 bedroom and 3 full baths. This enchanting, customized home features an open concept gourmet kitchen, white cabinets with upgraded countertops, a white tile backsplash, remodeled pantry and a large island for plenty of room to use it as a breakfast spot. This flexible floorplan offers a stunning high ceiling, a custom-made electric fireplace and an eye-catching staircase. An abundance of daylight comes in with the many windows available and a guest suite on the first floor. On the second floor, you will find 2 bedrooms, one bathroom, a spacious loft perfect for movie nights and the secluded master bedroom-which features bamboo vinyl floors, tray ceiling, a master bathroom with dual vanities and a huge walk-in closet. More home features and upgrades include; $10,000 water softener, ultraviolet air purifier, quartz counters and Sherwin Williams premium paint on all the walls. At closing, we will offer a complete cleaning service so your home can be move in ready!This home is conveniently located to shopping and grocery stores in Horizon West. Grade A schools including Castleview Elementary, Bridgewater Middle and Windermere High School.
Listing courtesy of Elier Hernandez Lallave, HOME WISE REALTY GROUP, INC.