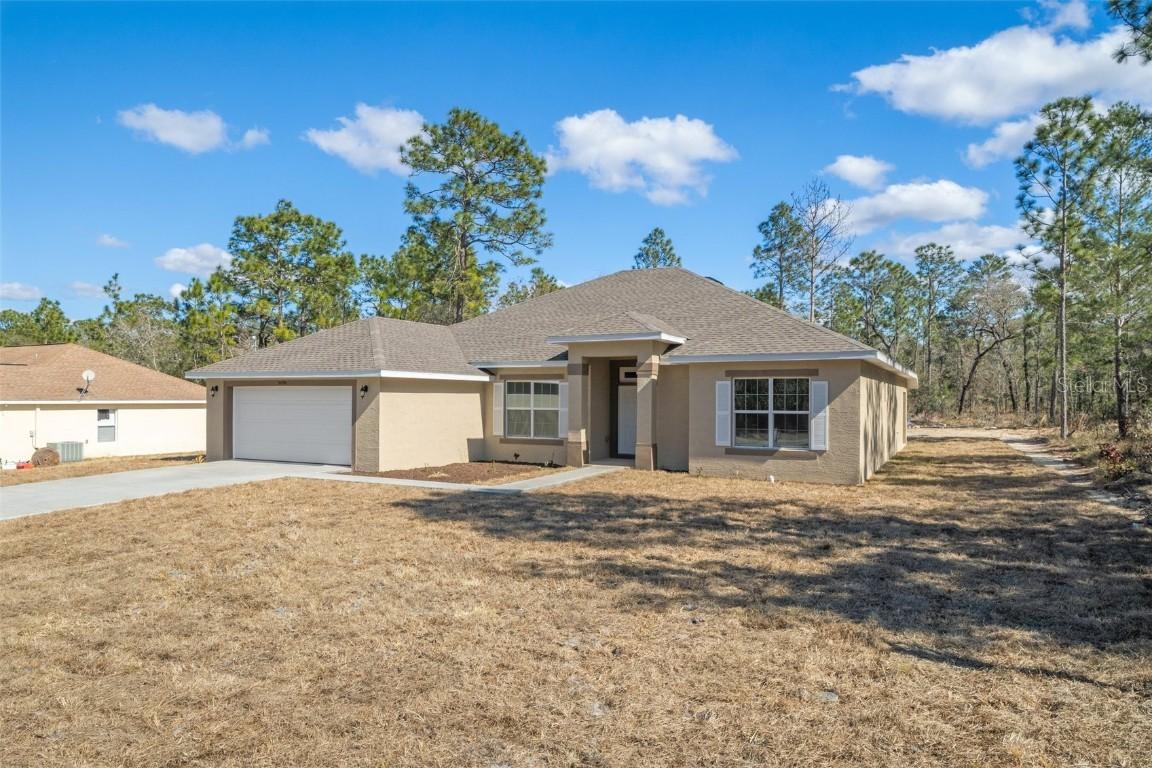
Photo 1 of 1
$410,000
Sold on 4/01/22
| Beds |
Baths |
Sq. Ft. |
Taxes |
Built |
| 3 |
2.00 |
2,302 |
$234.60 |
2021 |
|
On the market:
139 days
|
View full details, photos, school info, and price history
Desirable Royal Highlands offers this 2302 sq ft home, 3 bedroom, 2.5 bath, 2 car garage home on almost a half-acre lot. Split bedroom architect with open concept floor plan. Step through your double entry doors showcasing soaring 12 ft ceiling and laminate wood flooring throughout. Formal living room/Dining room with added Great room that opens to the kitchen for entertaining. Kitchen boasts of stainless appliances, breakfast bar, breakfast nook, and pantry. French doors lead from great room to your patio that stretches the length of the home. Master bedroom en-suite with double walk-in closets, dual vanities, walk-in shower, garden tub and separate washroom. The 2nd and 3rd bedrooms are generously sized with a shared tub/shower combo bath. Indoor laundry room with cabinets and wash tub. Backyard awaits to make it yours whether you dream of backyard barbecues, inground pool, bon-fires, maybe a swing set for the little ones or just a play area for your domestic animals.
Listing courtesy of Teresina Anzalone & Nathanael Mota, 365 REALTY GROUP INC & 365 REALTY GROUP INC