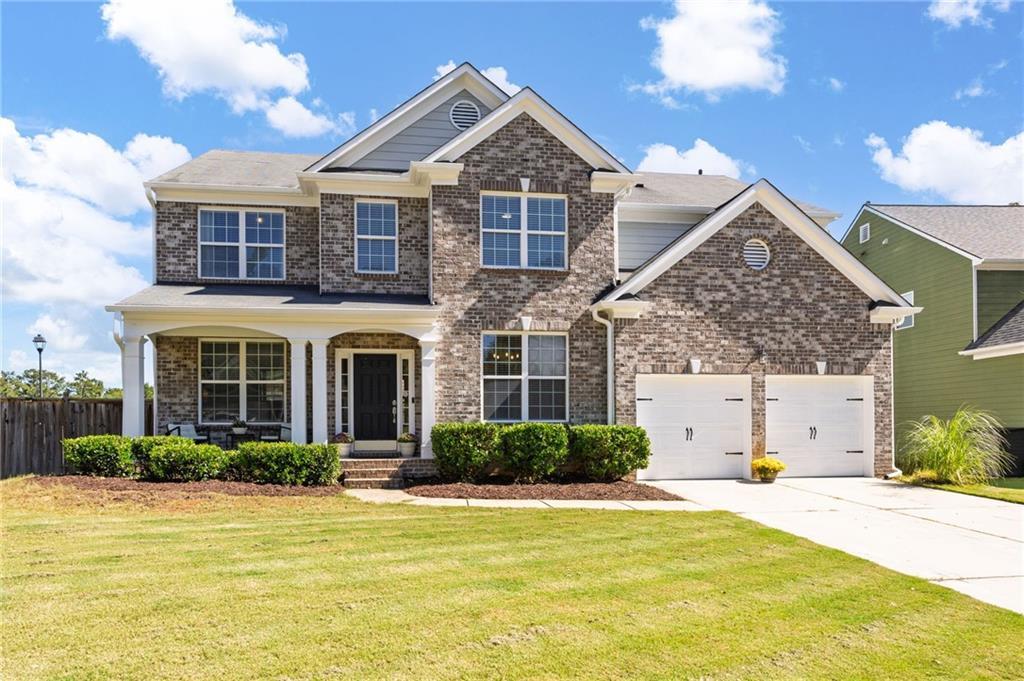
Photo 1 of 45
$540,000
Sold on 12/22/25
| Beds |
Baths |
Sq. Ft. |
Taxes |
Built |
| 4 |
3.10 |
3,777 |
$6,352 |
2011 |
|
On the market:
81 days
|
View full details, photos, school info, and price history
Welcome to this beautiful two-story home with a finished basement, nestled in the desirable Madison Falls community. With a covered front porch, fresh neutral paint, and all-new luxury vinyl plank flooring throughout, this property combines charm, style, and function. Step inside to discover a traditional floor plan featuring a formal dining room and formal living room, ideal for entertaining or versatile use. The heart of the home is the two-story great room, featuring a cozy fireplace framed by a built-in bookcase and filled with natural light. The open-concept eat-in kitchen offers granite countertops, stainless steel appliances, a center island, pantry, and breakfast area—ideal for everyday living. A main-level flex room makes the perfect office or gym, and a convenient half bath completes the main floor. Upstairs, the spacious primary suite boasts cathedral ceilings, a custom walk-in closet, and a spa-like ensuite with a double vanity, tiled shower, and soaking tub. Three additional bedrooms share a full bathroom, and the laundry room is conveniently located upstairs. The finished basement adds incredible versatility with a second kitchen, full bathroom, family room, and a flex room that could serve as a fifth bedroom, playroom, or media space. Outdoor living is just as inviting, with a wood deck, a covered patio, and a fenced backyard that offers privacy and plenty of room to relax or entertain. A two-car garage adds storage and convenience. Enjoy all the amenities Madison Falls has to offer, including a community pool, clubhouse, and playground. Conveniently located close to shopping and dining and just minutes from downtown Woodstock, this home has it all!
Listing courtesy of Laura Miller Edwards Realty Group & Trudi Slaton Rodriguez, Keller Williams Realty Signature Partners & Keller Williams Realty Signature Partners