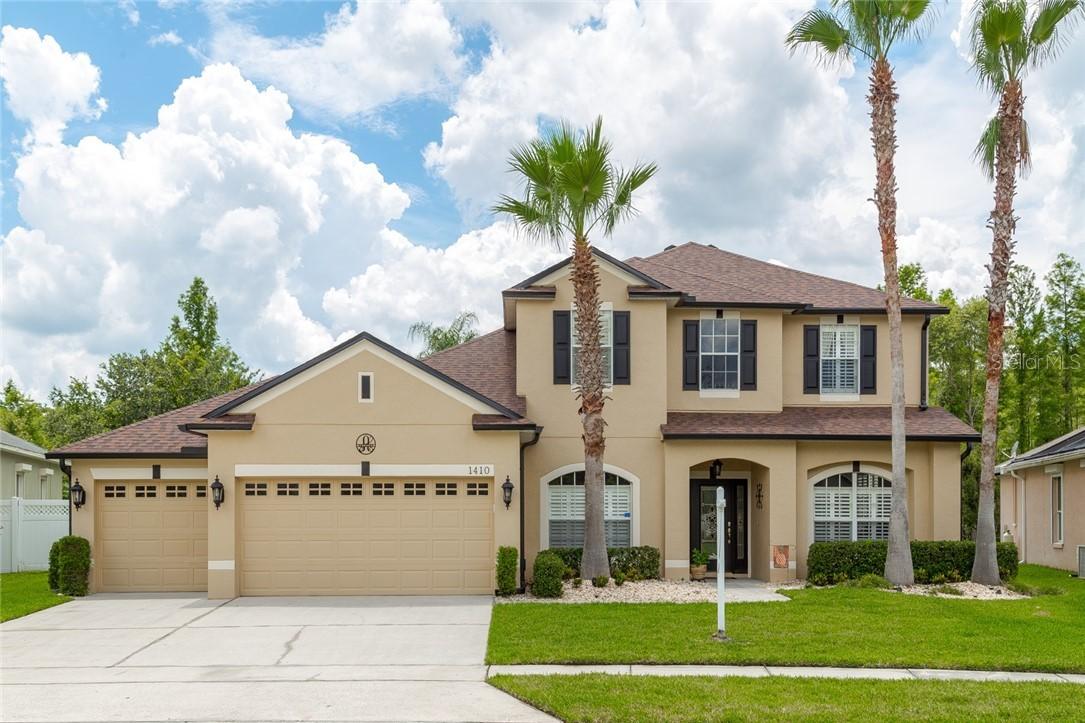
Photo 1 of 1
$444,000
Sold on 8/31/18
| Beds |
Baths |
Sq. Ft. |
Taxes |
Built |
| 5 |
3.00 |
2,971 |
$3,855 |
2002 |
|
On the market:
63 days
|
View full details, photos, school info, and price history
Walk in your NEW HOME and notice that you can see straight back through the house to the LARGE LANAI and SOLAR HEATED SALTWATER POOL & SPA area with CONSERVATION and pond views. This meticulously maintained home is beautifully appointed with HARDWOOD FLOORS, neutral tile and NEW carpet. The kitchen has been recently remodeled with CUSTOM 42" WOOD CABINETS w/soft close drawers, GORGEOUS GRANITE, center island and NEW stainless appliances w/BUILT IN DOUBLE OVENS. The kitchen overlooks the large family room which overlooks the pool. This home is perfect for entertaining with large open spaces and a roomy lanai. The SPACIOUS MASTER BEDROOM is located DOWNSTAIRS with a sliding door out to the patio and California Closets in the master closet. The 5th bedroom is just inside the front door and is currently being used as an office. Bedrooms 2, 3 & 4 are located upstairs along w/a HUGE BONUS ROOM. On those rare occasions during the winter when it's cold you can gather around the outdoor BRICK FIRE PIT on the 21' x 12' paver patio. You'll LOVE the look of your PLANTATION SHUTTERS throughout the home! NEW ROOF, NEW GUTTERS, NEW SPA HEATER, NEW SCREEN ENCLOSURE around the pool, freshly painted inside and outside all in 2017! The pool has also been resurfaced and roller shades and fans installed on the lanai for extra shade and a cool breeze. Not only does this home back to CONSERVATION but the view across the street is also conservation. What more can you ask for? This home is a must see!
Listing courtesy of Shelley Davis & Pamela Grabenhorst, GO REALTY LLC & GO REALTY LLC