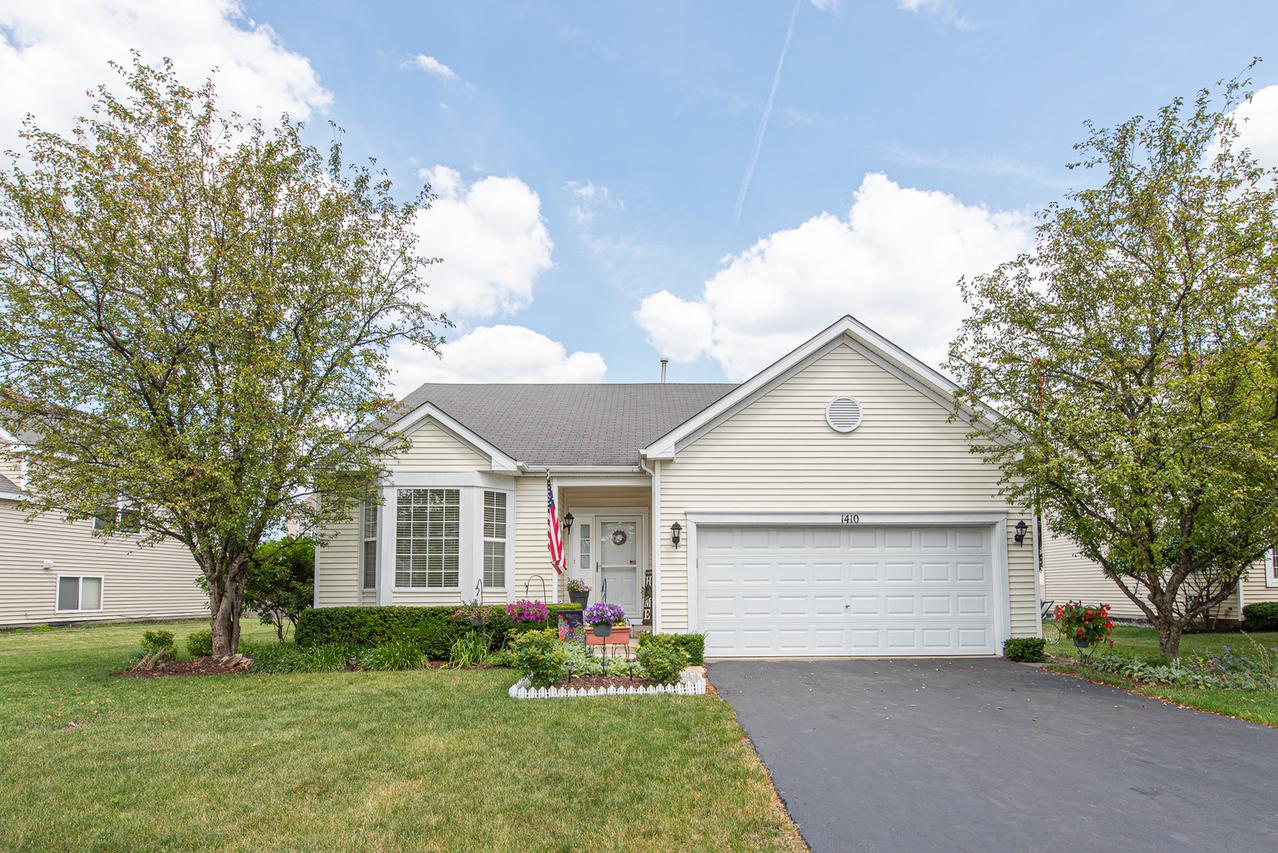
Photo 1 of 1
$242,000
Sold on 8/14/20
| Beds |
Baths |
Sq. Ft. |
Taxes |
Built |
| 3 |
3.00 |
1,472 |
$5,953.34 |
2004 |
|
On the market:
37 days
|
View full details, photos, school info, and price history
RARELY AVAILABLE RANCH MODEL HOME & ABSOLUTELY MOVE IN READY! ~ Welcome to your new home! Walk through your front door and be welcomed by your vaulted ceilings and hardwood floors. Your walkway leads you to your updated kitchen with breakfast bar and 42" cherry cabinets. Natural light surrounds you in your family room and gives views to your backyard and lush landscaping. You will feel warm and cozy in the fall/winter with your living room fireplace. There are 3 main floor bedrooms, one of which is your Master en suite. It boasts vaulted ceilings, has a bay window, shower tub combo, a double sink, cherry cabinetry and his/hers closets. There are 3 full baths, a large finished basement with rec room/optional 4th bedroom~Gorgeous custom full bathroom is adjoining to the rec room. Your new home has a Water filtration/reverse osmosis system and all appliances stay. ~ 2 sump pumps with battery back up~ Over-sized garage with Tons of shelving for storage and a custom workbench.~ Brick paver patio for entertaining ~ Professionally landscaped yard with mature tress and blooming flowers.~Park and stocked fishing pond with beautiful fountain nearby.
Listing courtesy of Janae Jirus, Keller Williams Preferred Rlty