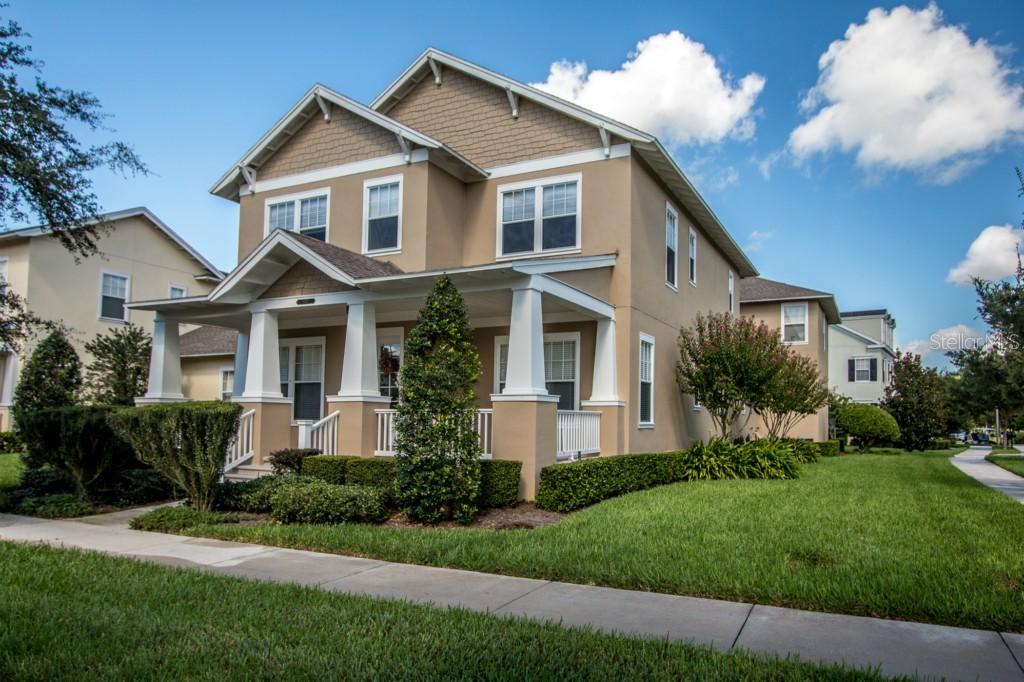
Photo 1 of 1
$616,000
Sold on 10/24/14
| Beds |
Baths |
Sq. Ft. |
Taxes |
Built |
| 5 |
4.00 |
3,698 |
$9,128 |
2006 |
|
On the market:
73 days
|
View full details, photos, school info, and price history
You will fall in love with this 5 bedroom, 4.1 bath home located in beautiful Artisan Park. The Rockwell Floor-plan has very spacious rooms, perfect for large family or room to grow. As you enter the home from the Charming Front Porch, you will find rich dark Hardwood Floors in Foyer, Formal Dining, Living Room and Hallway. The Formal Dining has detailed paneling on the wall to give it an elegant feel. The First floor has an ample Family Room/Kitchen combination for entertaining, a half bath, a Butler's pantry with Granite Counters, and plenty of Cabinets with easy access to the Kitchen where you will find upgrades such as more Granite counters, 42" Mocha glaze Cabinetry, Stainless Steel Appliances, a brand new Whirlpool Refrigerator, a small office, and walk in Laundry Room. The upstairs has 4 large Bedrooms, one being an on-suite with private bath, and two more Bedrooms that share a bath. The Master Bedroom and Bath are also located on the second floor, it is equipped with dual sinks, a walk in shower, soaking tub, and a walk in closet. Another great feature of the home is the One Bedroom Garage apartment, it also comes with all appliances in the kitchen, private bathroom, and stackable washer and dryer. The Rear Porch overlooks a large backyard with space enough for a pool. The Artisan Park Neighborhood is quite unique, it's the only Village in Celebration with it's own private Clubhouse, Cafe, Fitness Center, and Heated Pool/Spa just for Artisan Park residents. Call today for your private showing!
Listing courtesy of Angela Sessoms, C21 BLUE SKY REALTY GROUP & C21 BLUE SKY REALTY GROUP