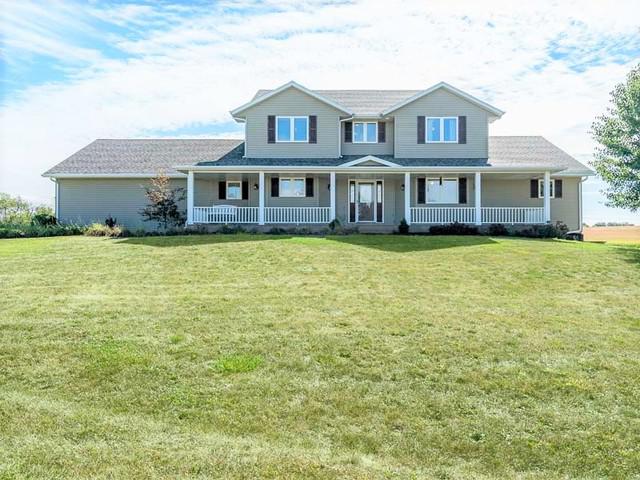
Photo 1 of 1
$359,900
Sold on 2/20/18
| Beds |
Baths |
Sq. Ft. |
Taxes |
Built |
| 5 |
4.10 |
4,600 |
$10,968.98 |
2006 |
|
On the market:
139 days
|
View full details, photos, school info, and price history
Beautiful country estate on 5 Acres zoned AG! This generous sized home offers ample space for all your needs. Open floor plan with gleaming hardwood floors and impressive 20ft stone fireplace. Well appointed kitchen includes choc glazed maple cabinets, gorgeous granite counters and stainless appliances with double wall ovens. Main floor master offers his & hers walk-in closets, granite double vanity sinks, jacuzzi tub and separate shower. 2nd level has 3 bedrooms, 2 full baths and loft area. Every bedroom in this home has a walk-in closet! Huge main floor laundry with folding counter. Full walk-out lower level with 10ft ceilings has another full bath and bonus room that would make a great workout room, office or craft room. 3 car garage has new epoxy flooring. Fenced pasture area perfect for horses or goats. Outbuilding was used as a chicken coop, including a chicken run to keep them safe. Only minutes from town and a quick 15 minute commute to Rockford.
Listing courtesy of Amber Andreen, Century 21 Affiliated