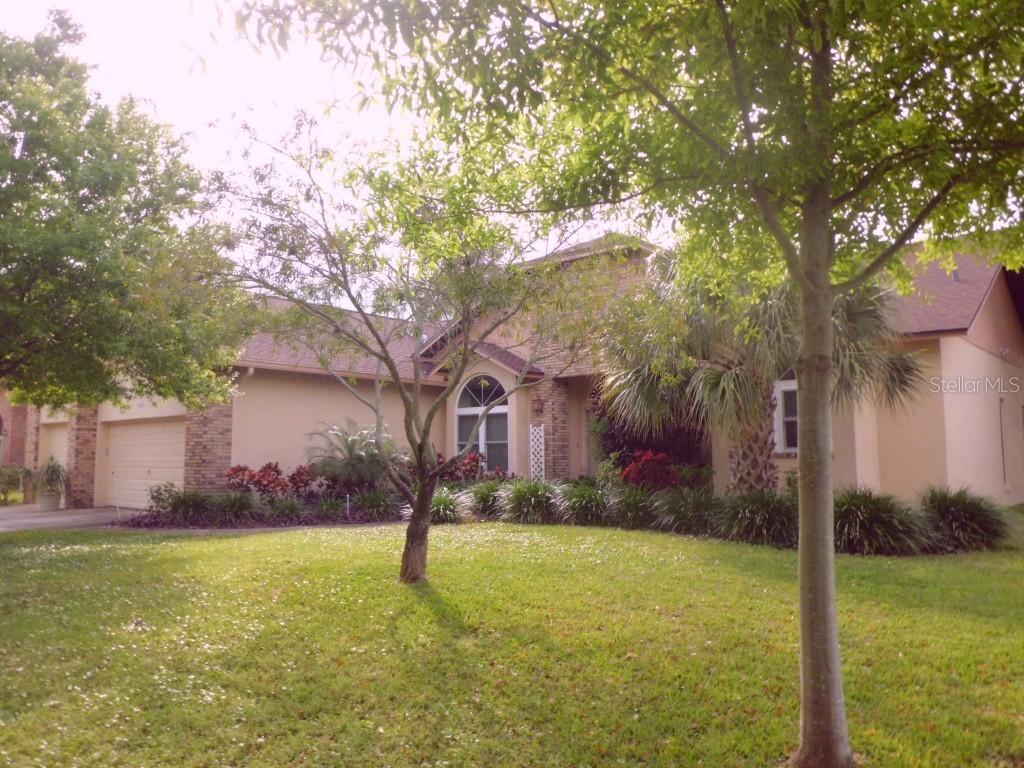
Photo 1 of 1
$512,000
Sold on 4/24/15
| Beds |
Baths |
Sq. Ft. |
Taxes |
Built |
| 4 |
3.00 |
3,085 |
$5,184 |
1991 |
|
On the market:
35 days
|
View full details, photos, school info, and price history
This Collins Estates home is very impressive. As soon as you enter you feel the open, spacious–large scale floor plan & cathedral/10 ft. ceilings. Enjoy a triple split layout with the master suite on one end of the property, 2 bedrooms on the east end of the property & another large bedroom on the south end of the property. There’s tons of living space here. The kitchen is 23 x 15 & open to the family room with views–triple slider door access to the pool & lanai. There’s a light & bright area, perfect for a dining table near the kitchen. The other side of the house has a large living room with French doors leading to the pool that offer more amazing views. There’s a formal dining room near the front double door entry. WOW!, check out the master suite with gorgeous blonde wood floors, attractive doors and windows overlooking the lanai. The private master bath resembles an upscale Florida resort with a huge walk-in closet, step-in shower, soaking tub and double vanity. Backyard features are easy to impress. The pool area has a high cathedral screened enclosure, rock waterfall, food passthrough and pool bath access. Beyond the screened enclosure your eye will extend to the outdoor beauty. Beyond the large yard is a nature preserve where many beautiful birds may be spotted. See fish jumping in the sparkling lake. This is a location that’s very sought after–minutes bike ride to the beach to enjoy sunsets and white sand between your toes. Near churches, dining, shopping, parks and more…Build your dreams here.
Listing courtesy of Heather Staton, REALTY EXCELLENCE ADAMO & ASSO