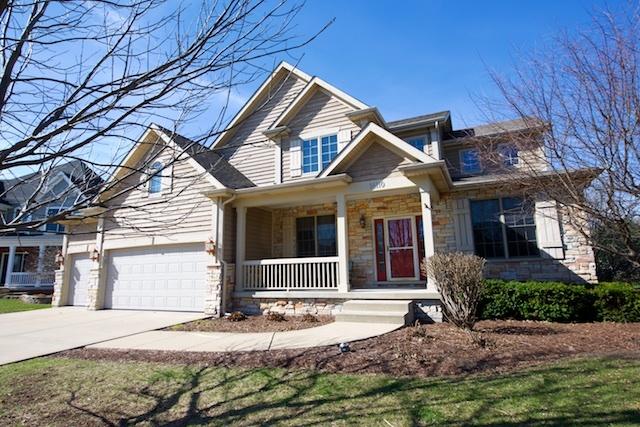
Photo 1 of 1
$365,000
Sold on 7/28/17
| Beds |
Baths |
Sq. Ft. |
Taxes |
Built |
| 4 |
2.10 |
3,000 |
$10,561.83 |
2004 |
|
On the market:
77 days
|
View full details, 15 photos, school info, and price history
Step up to this cul-de-sac located home and relax on the oversized porch. Open the front door and be welcomed into your new home. The large hardwood floor entry way leads you to a formal dining room and separate living room/office with French doors. The family room features a double sided fireplace with stone and elevated hearth. NEW neutral paint and NEW carpet elevate the custom home features. The oversized kitchen boasts a fireplace, wet bar, butler pantry, large kitchen island, granite countertops and stainless steel appliances & hardwood floors. Upstairs double doors welcome you into the master suite. A tray ceiling and whirlpool tub with separate shower and double sinks create a sanctuary. A Jack and Jill bathroom connects to a large bedroom and hallway for access for all bedrooms. A loft area with built in cabinets compliments the second floor. Basement has a partially finished room and framing! The backyard has an outdoor fireplace and paved patio, swing set, and fence.
Listing courtesy of Jessica Bohm, Coldwell Banker Real Estate Group