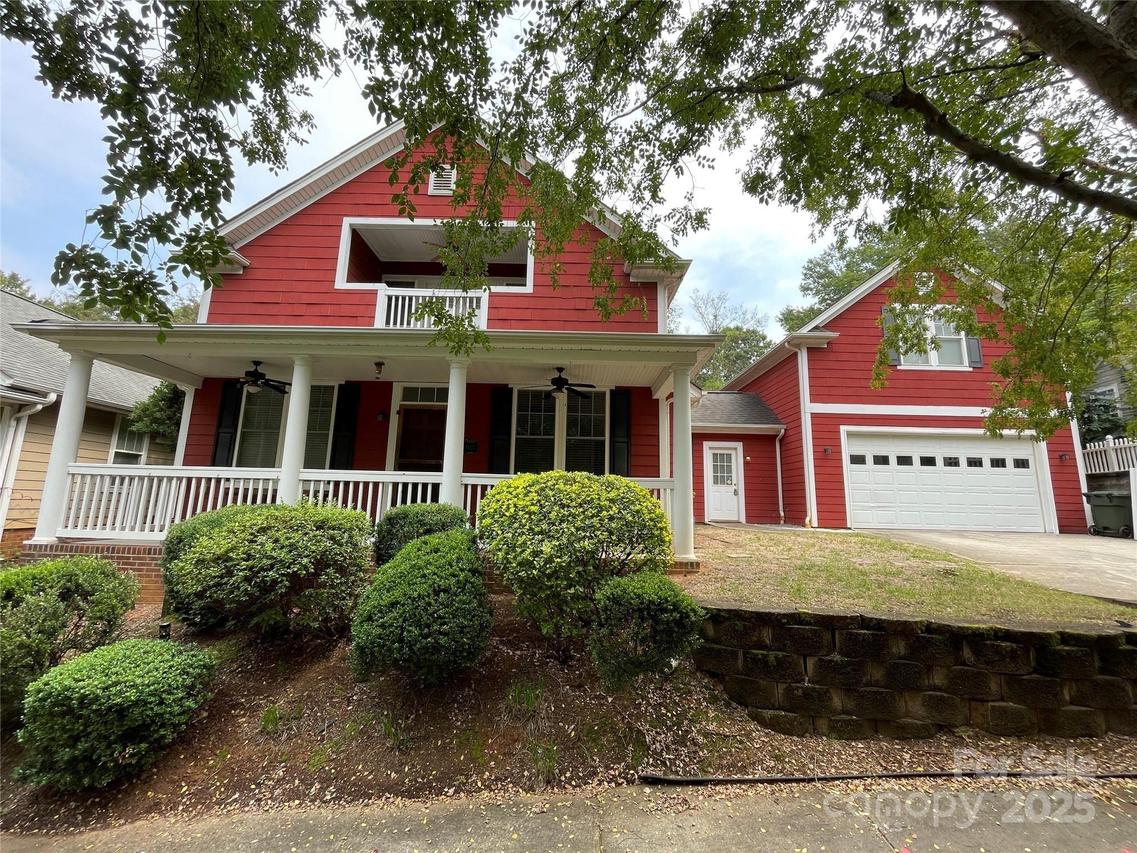
Photo 1 of 34
$465,999
| Beds |
Baths |
Sq. Ft. |
Taxes |
Built |
| 4 |
2.10 |
2,095 |
0 |
2004 |
|
On the market:
147 days
|
View full details, photos, school info, and price history
This Transitional spacious and versatile floor plan located in the most sought after Vermillion community and is move-in ready. The space above the garage has been framed for an extra room, inlaw suite, mancave, sheshe room, extra rental producing room, etc, providing additional potential living area. The main level features wood flooring in the living areas, complemented by neutral-toned carpeting in the bedrooms. A gas fireplace enhances the living room, creating a warm and inviting atmosphere. The primary suite is located on the main level with a large bathroom that includes a relaxing jacuzzi spa bathtub, while the secondary bedrooms and room with private balcony are situated upstairs. Enjoy the private secluded backyard that's ideal for the yard work minimalist. Neighborhood amenities including a pool, playground area, and walking trails. Conveniently located just minutes from I77, shopping, dining and Lake Norman. Welcome home to the Vermilion community!
Listing courtesy of Sherron McNeil Mobley, Paraven Properties