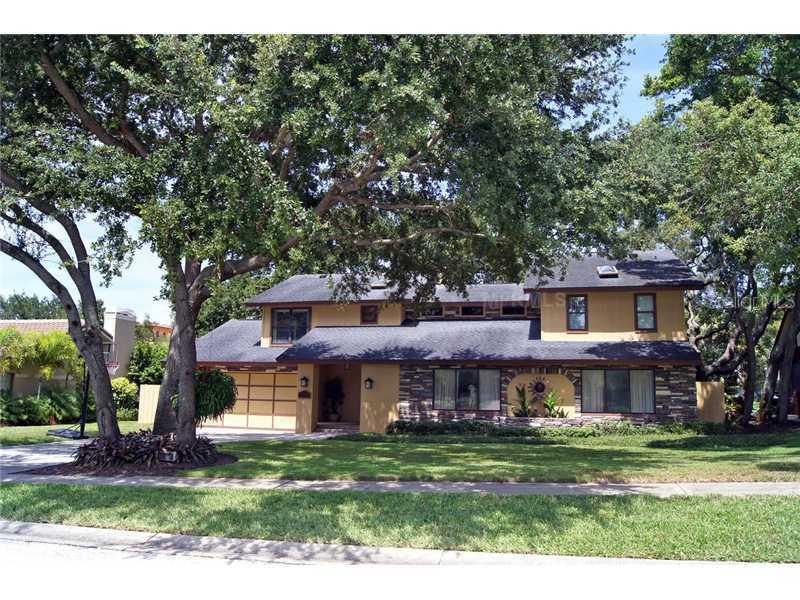
Photo 1 of 1
$537,700
Sold on 3/04/14
| Beds |
Baths |
Sq. Ft. |
Taxes |
Built |
| 4 |
3.00 |
3,656 |
$7,584 |
1986 |
|
On the market:
31 days
|
View full details, photos, school info, and price history
NOT IN A FLOOD ZONE. Located in quiet tree lined Kensington Oaks, a deed restricted private community with 41 executive homes, this home is super-clean & move-in ready. The most common remarks by visitors are "it seems so much bigger on the inside" & "thebackard looks like a park". Unique floor plan is very open, bright & airy with 4 large skylights, 3 French doors & a glass brick wall. The large open living room & family room have 20' cathedral ceilings. The spacious eat-in kitchen is updated with granite, custom cabinets, stainless aplliances & a kitchen island cook top with Jenn-Air (exterior vented). All bedrooms are large. The master suite is 780 s.f. with 12' ceilings, an office/nursery & 2 walk-ins. The master bath has dual vanities, an over sizedshower & the tub has a 6' water fall! Other goodies include an alarm system, fireplace, central vacuum, secret child's play area, library nook, natural gas water heater, water softener, laundry chute, epoxy coated garage floor, well water sprinkler system, under ground utilities, & great neighbors! The back yard is shaded with a canopy of oak trees & has a large child clime on play structure. The heated pool/spa have been updated & has a poured concrete patio with a 1000 s.f. of mortared pavers. The pool& backyard include an outdoor kitchen with a custom bar, a wet bar, a large built-in stainless steel natural gas grill & outdoor speakers.
Listing courtesy of Sharon James