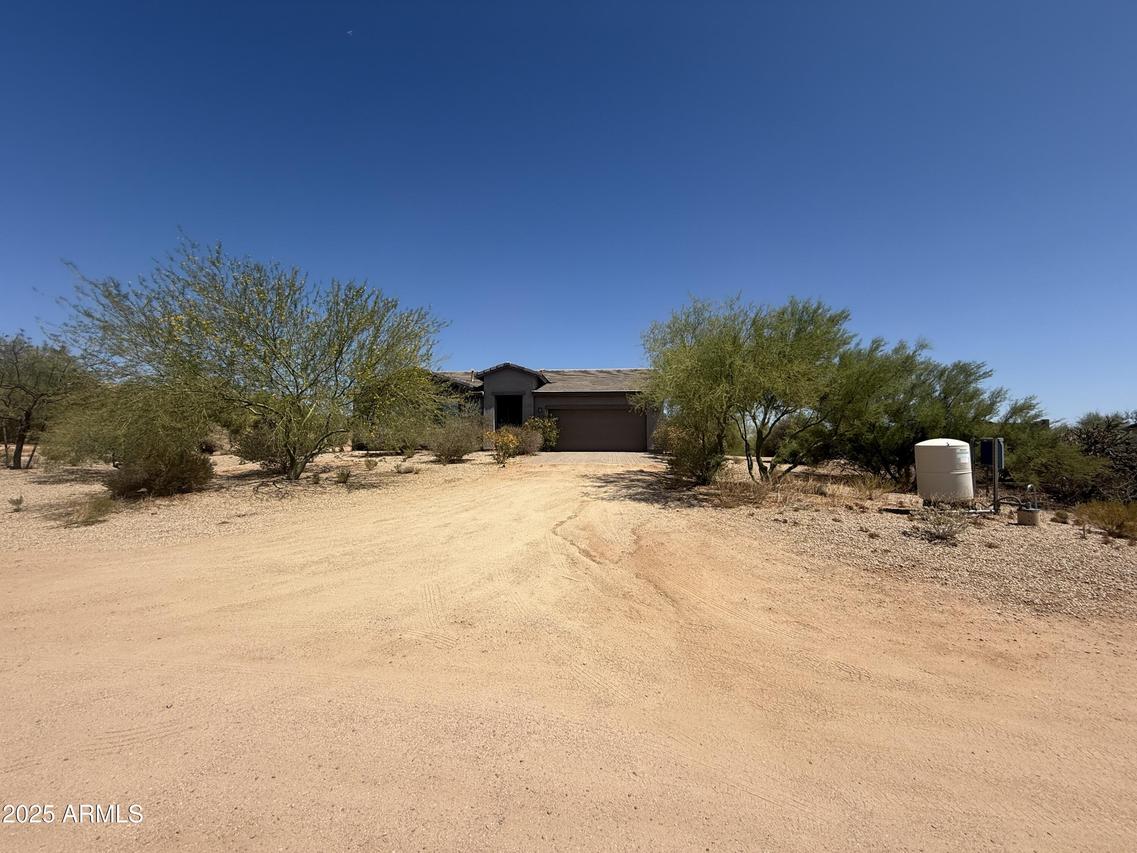
Photo 1 of 15
$589,900
Sold on 8/05/25
| Beds |
Baths |
Sq. Ft. |
Taxes |
Built |
| 3 |
2.00 |
1,637 |
$1,209 |
2018 |
|
On the market:
50 days
|
View full details, photos, school info, and price history
Built in 2018! Nice size 1.25 acre lot. This beautifully maintained single-story home offers 3 bedrooms, 2 bathrooms, and a desirable split floor plan designed for both comfort and entertaining. The spacious great room flows seamlessly into the kitchen and dining area, creating an inviting open-concept living space. The chef's kitchen features stainless steel GE appliances, upgraded Ash cabinetry, slab quartz countertops, an oversized center island, a walk-in pantry, and ample space for meal prep and gatherings. The luxurious primary suite includes a large walk-in closet and an elegant En-suite bath with a dual-sink quartz vanity. Thoughtful upgrades throughout the home include plank tile flooring, energy-efficient 14 SEER HVAC, low-E windows, and a 2-car garage. Shared well.
Listing courtesy of Lynn Hachey, Morgan Taylor Realty