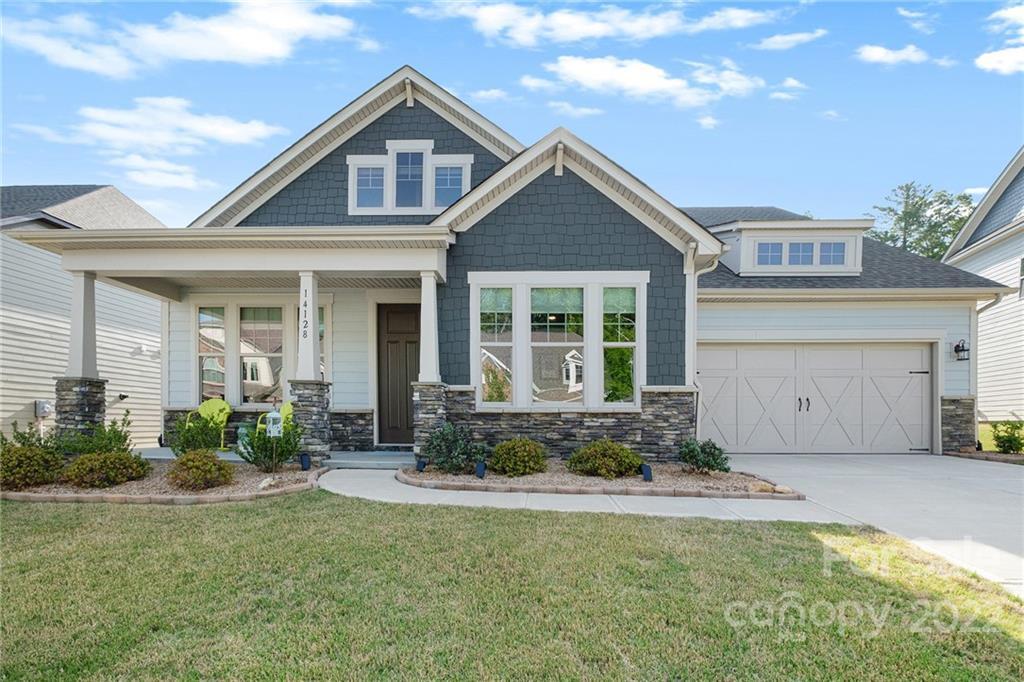
Photo 1 of 1
$680,000
Sold on 6/13/22
| Beds |
Baths |
Sq. Ft. |
Taxes |
Built |
| 3 |
3.10 |
3,011 |
0 |
2019 |
|
On the market:
39 days
|
View full details, photos, school info, and price history
Pristine 1.5 story (Pikewood plan with upstairs) home in the desirable Walden Community. As you enter the home you are greeted with a flex space that could be used as a study, living or dining room and another bedroom with full bath. The open concept flows to the gourmet white kitchen with granite countertops, a large island, wall oven, and gas cooktop. The breakfast area opens up to a covered porch and the living room with plenty of windows and built shelves. The primary bedroom has a massive walk-in closet, separate vanities with quartz countertops, and an oversized walk-in shower. Upstairs there is a separate living space (bedroom with full bathroom) and a spacious loft that walks onto a covered deck off the upper level overlooking a private backyard. This home offers tons of storage space with a tandem fully finished 3 car garage and walk-in attic. Close to Birkdale, downtown Huntersville, I-77 and more!
Listing courtesy of Mike Hege, COMPASS