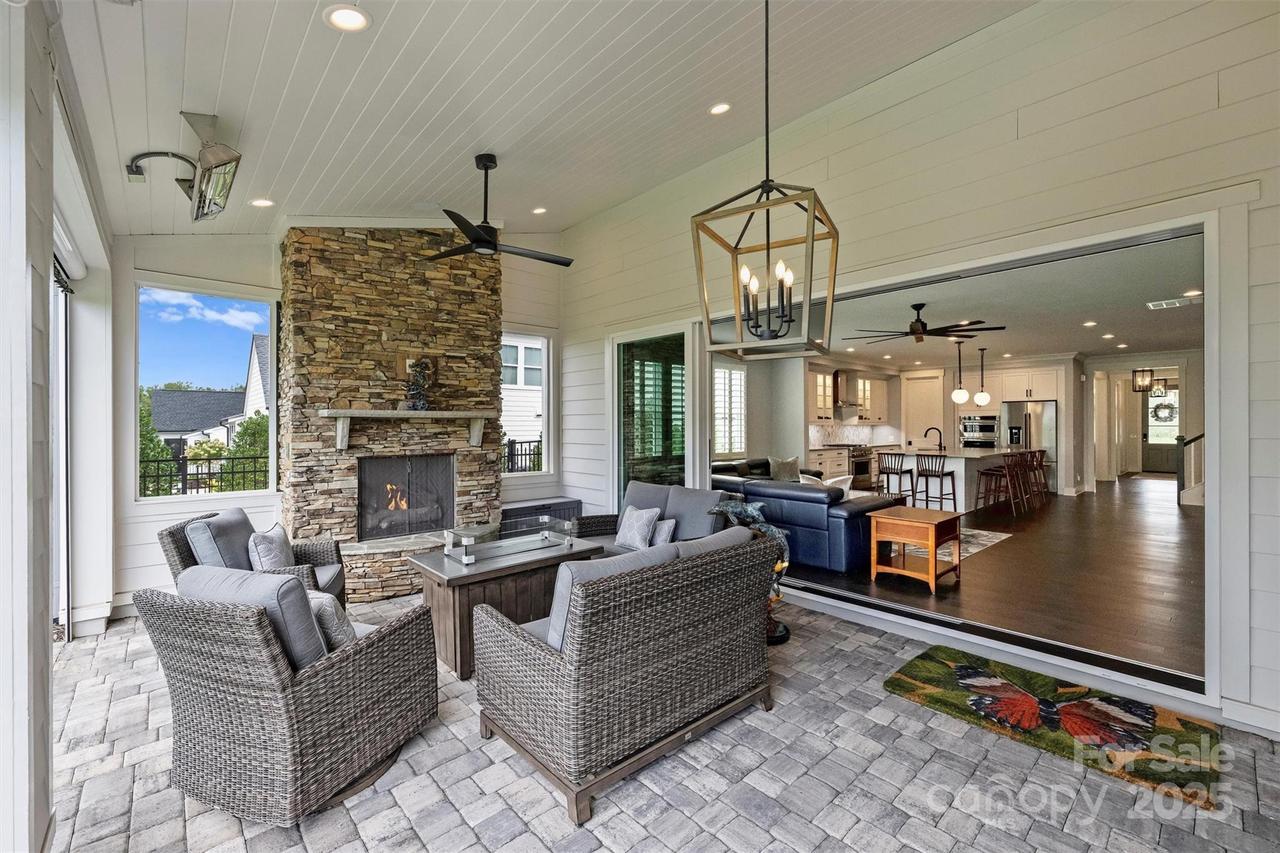
Photo 1 of 48
$1,273,500
Sold on 10/24/25
| Beds |
Baths |
Sq. Ft. |
Taxes |
Built |
| 4 |
4.10 |
3,680 |
0 |
2023 |
|
On the market:
44 days
|
View full details, photos, school info, and price history
Experience refined living in this Signature Design Balboa plan, curated with sleek finishes and thoughtful details at every turn. The main-level Owner’s Suite is a private retreat, featuring a spa-inspired bath with double vanities, backlit mirrors, plantation shutters, and discreet hideaway outlets for modern convenience. A guest suite, powder room, and flexible study/dining space add versatility. The chef’s kitchen boasts double ovens, custom cabinetry with pull-out drawers, and seamless flow into the expansive great room and dining area. Multi-stacking doors open to a covered outdoor living room with motorized screens, built-in heaters, and a push-button fireplace—perfect for year-round entertaining. Upstairs offers a large bonus room, two ensuite bedrooms, a flex space ideal for a home gym or office, dual laundry hookups, and surprising walk-in attic storage. Everyday living is elevated with a water softener system, tankless water heater, and lush fenced yard. The garage impresses with epoxy flooring, built-in storage, and a workshop area for tools, bikes, or kayaks. With a pocket park across the street, a private walkway to Oak Farm’s common areas with community fire pit and playgrounds, there's easy access to Lake Norman, downtown Davidson, Huntersville shopping, and major highways, this home blends luxury, lifestyle, and location in one extraordinary package.
Listing courtesy of Michelle Hovey, COMPASS