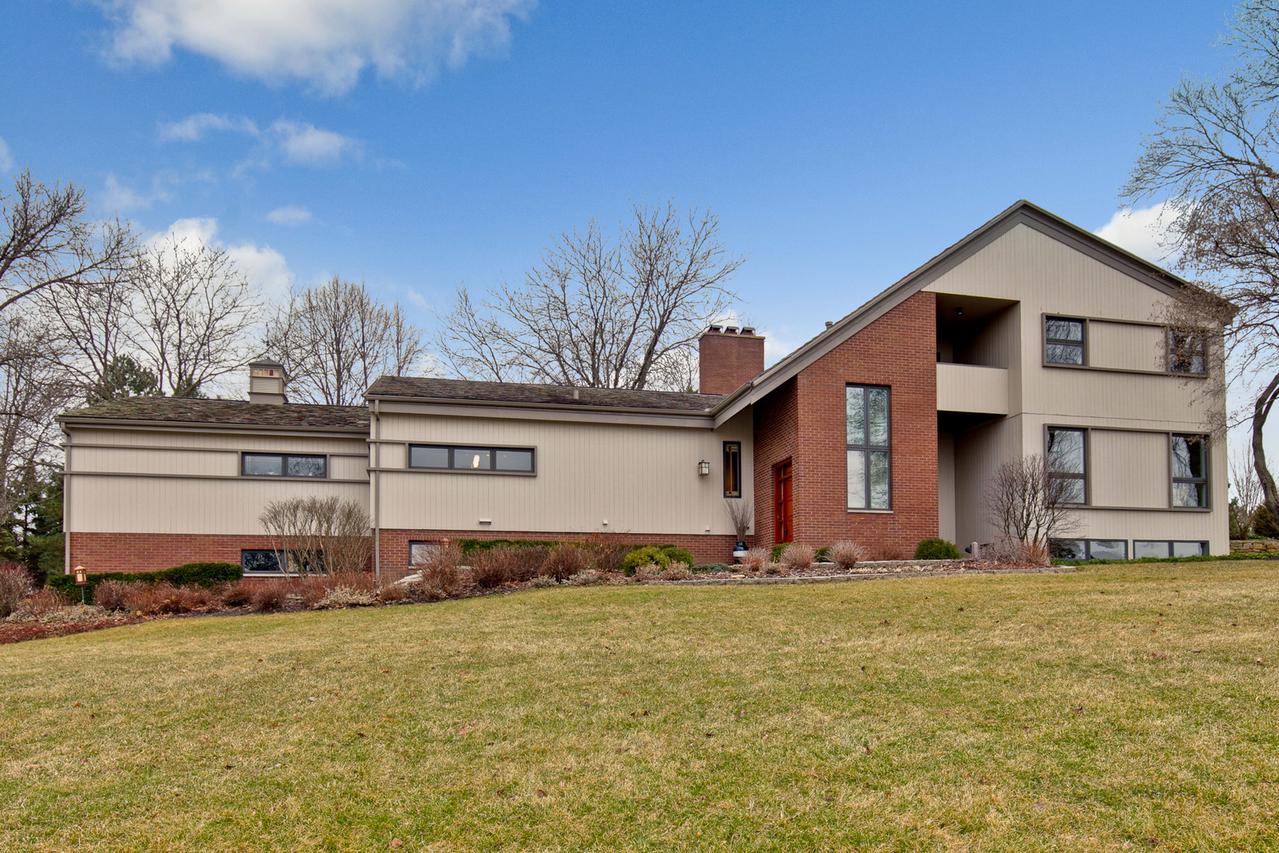
Photo 1 of 1
$687,500
Sold on 7/31/20
| Beds |
Baths |
Sq. Ft. |
Taxes |
Built |
| 4 |
3.20 |
5,278 |
$14,385.60 |
1986 |
|
On the market:
134 days
|
View full details, photos, school info, and price history
Welcome Home! This wonderful Inverness Shores house has so much to offer. Prepare to be wowed by the recent updates and exceptional quality of materials. The new white kitchen is stunning, boasting custom Coppes Napanee cabinetry, river white granite counters, stainless steel appliances, large center island and breakfast nook. Enjoy water views while working in the kitchen or easy access to the composite deck right off the kitchen. The open concept great room and dining area is delightful. The master suite is also totally updated and is on the first level featuring a new bath. The first floor den is perfect for your home office with custom built ins. There are two bedrooms upstairs that share a bath, plus a nice loft area. A balcony on the second level offers amazing views of the lake. The 4th bedroom is in the lower level with access to a full bath. The lower level offers a rec room, second office area, billiard room and laundry. The 6 car heated garage is ideal for your car collection, workshop, storage or toys. The yard is professionally landscaped and has gorgeous flowers popping up all season long.
Listing courtesy of Kim Alden, Baird & Warner