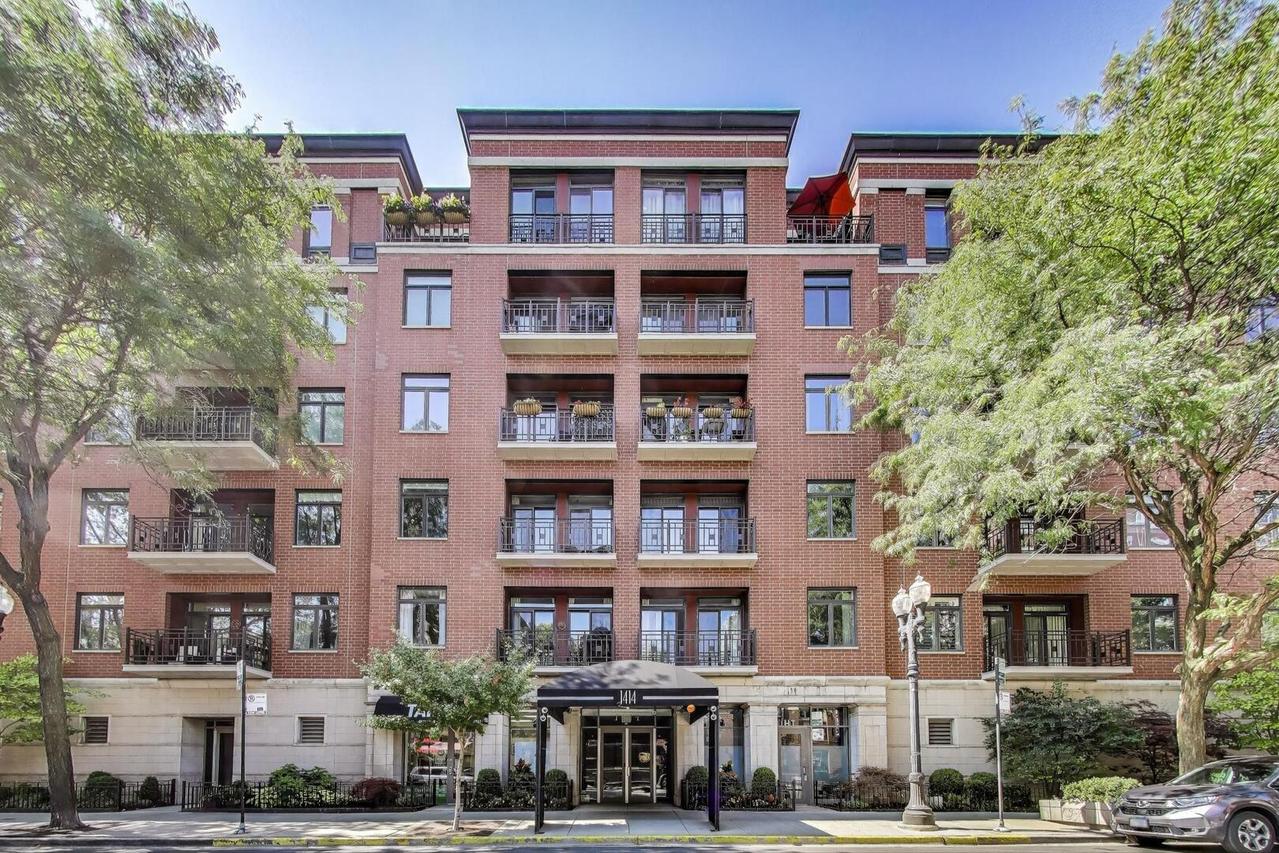
Photo 1 of 18
$800,000
Sold on 10/01/25
| Beds |
Baths |
Sq. Ft. |
Taxes |
Built |
| 2 |
2.00 |
1,700 |
$14,639.69 |
1995 |
|
On the market:
21 days
|
View full details, photos, school info, and price history
Located in a boutique elevator building on Wells Street, this expansive 2-bedroom, 2-bath condo offers over 1,700 sq. ft. of sophisticated design. The open-concept floor plan showcases an extra-large living and dining area, providing the perfect setting for entertaining, hosting dinner parties, or simply enjoying day-to-day comfort. The kitchen features sleek white cabinetry, stainless steel appliances, and refined designer finishes. Retreat to the spacious primary suite, complete with two custom closets and a marble spa-like bathroom. The guest bedroom is versatile, easily fitting a queen-sized bed while also accommodating a home office setup with custom built-ins. Enjoy the ease of two private balconies-ideal for morning coffee or evening relaxation-plus a full laundry room with a brand-new water heater, newer front-loading washer/dryer, and a convenient folding station. Exceptional storage is found throughout the home, along with additional storage in the garage. One heated, attached garage space is included.
Listing courtesy of Jeannette Pawula, Compass