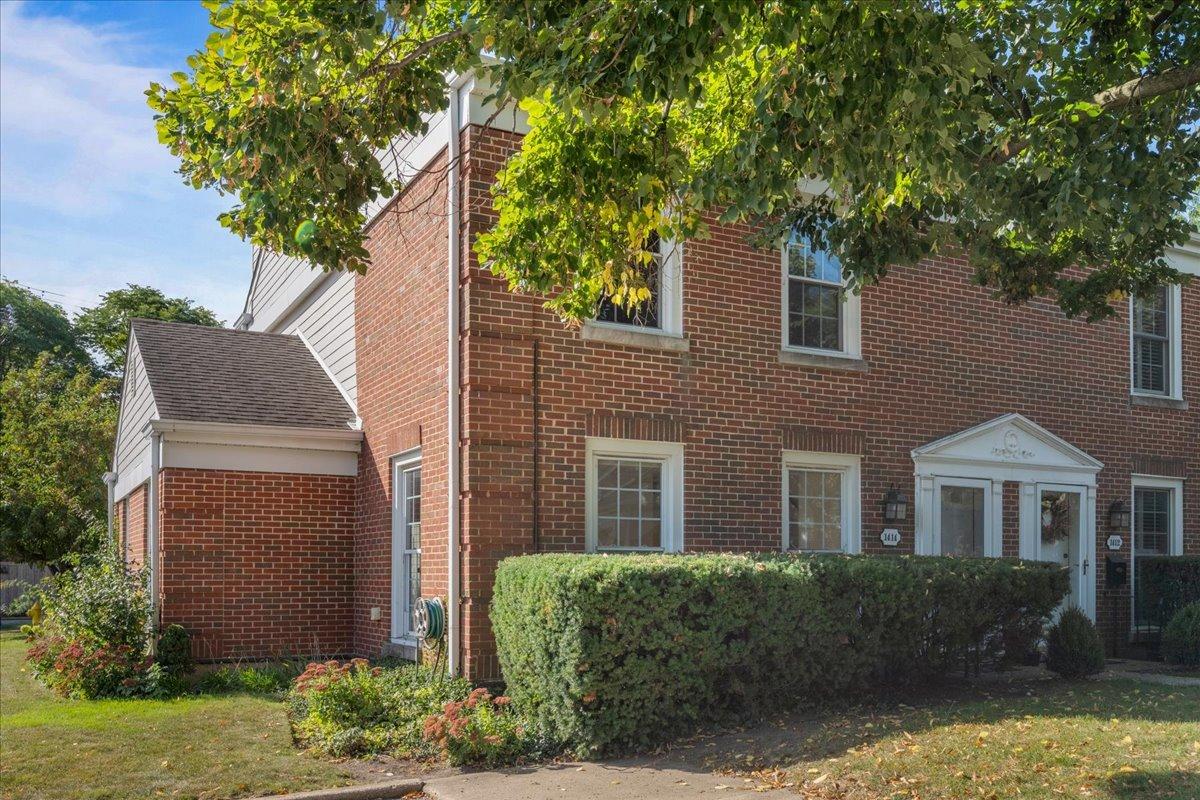
Photo 1 of 38
$485,000
Sold on 12/02/25
| Beds |
Baths |
Sq. Ft. |
Taxes |
Built |
| 3 |
2.10 |
0 |
$7,083 |
|
|
On the market:
53 days
|
View full details, photos, school info, and price history
As an end unit, this Pebblecreek townhome gives you more--more windows, more privacy, more ways to gather--plus a true, separate dining room and a little green space all your own along the side. Inside, first-floor hardwoods set a warm tone. The kitchen and family room form the hub with breakfast-bar seating and a fireplace, then open through two sets of patio doors to a private patio perfect for dinner under the lights, a firepit hang, or a quiet lounge set. A convenient powder room serves the main level, and the attached one-car garage simplifies life. Upstairs, the primary suite includes an attached bath; two additional bedrooms are served by a full hall bath, and a laundry closet with washer and dryer is right where you need it-on the bedroom level. Because it's an end unit, you'll enjoy added natural light and extra privacy, plus a grassy side area with a small garden for play, pets, or herbs. In Pebblecreek's landscaped, pool community with professional management, you're close to shops, dining, and transit-in District 34 and 225.
Listing courtesy of Lisa Finks, Compass