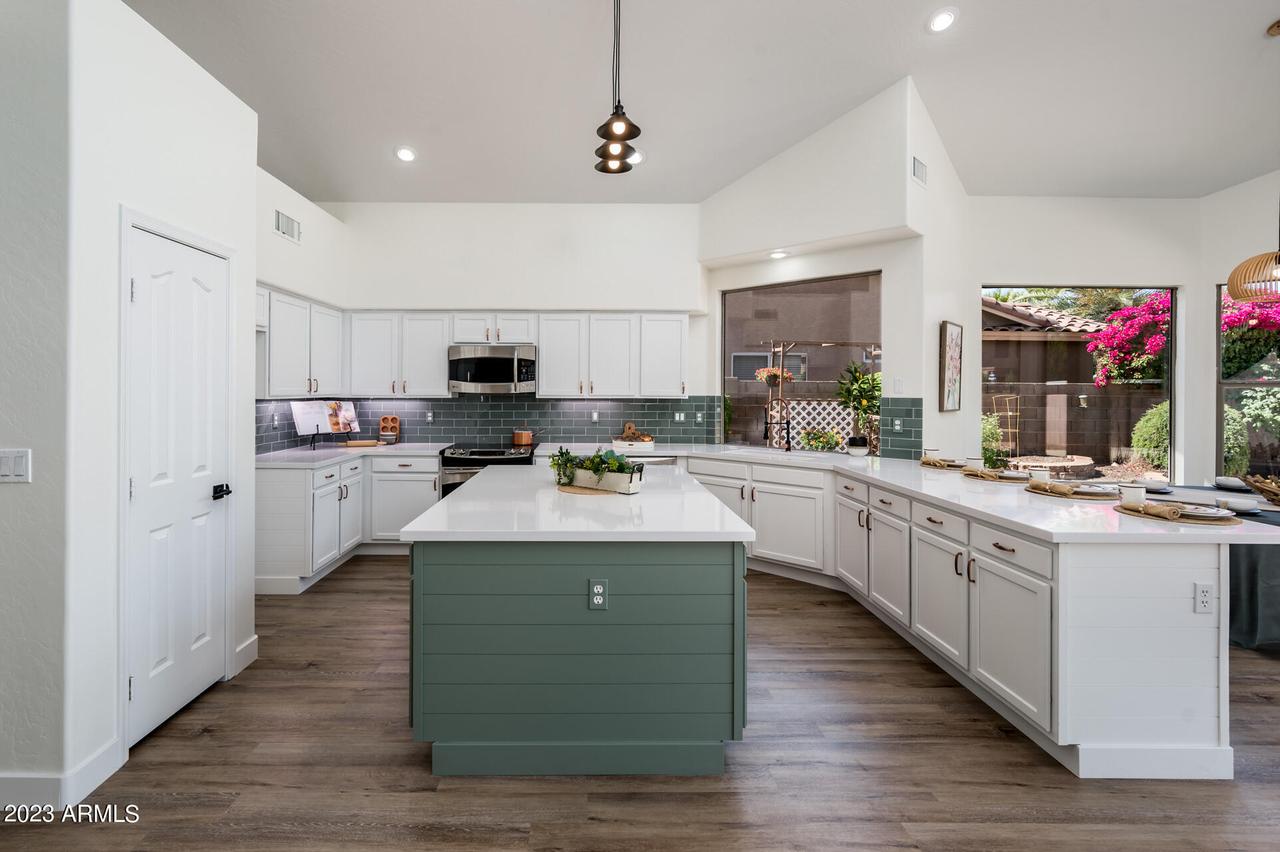
Photo 1 of 1
$715,000
Sold on 5/24/23
| Beds |
Baths |
Sq. Ft. |
Taxes |
Built |
| 4 |
2.50 |
2,612 |
$2,815.62 |
1998 |
|
On the market:
130 days
|
View full details, photos, school info, and price history
Experience perfect balance of style and comfort in this move-in ready 4-bed+ loft Gilbert home. Fall in love with oversized lush green yard, listen to tranquil rock waterfall in your private pool, grow your own fruits/veggies from garden beds and mature pomegranate/citrus trees, or relax around built-in fire pit in an enchanted outdoor space.
With a hint of earthy organic design, finishes were chosen like unique lighting fixtures, quartz countertop kitchen island, extended breakfast bar clad in shiplap, glass tile backsplash, SS appliances and undermount sink. Note fresh paint throughout on walls and cabinets, wood look rigid vinyl plank flooring, baseboards, new door and cabinet hardware, plus bathroom vanities, sinks, faucets & fixtures complete the magazine worthy look. Vaulted ceilings and an open kitchen w/ large eat-in breakfast nook contribute to the spacious feel of this gem just steps from 18-hole Western Skies golf course. Enjoy dual access to your covered patio & backyard oasis via family room/kitchen or primary bedroom conveniently located on the first floor and featuring ensuite with custom dual vanity, separate shower and soaking tub, private toilet room and large walk-in closet. First floor laundry and powder room are also great for pool party guests and towels (washer & dryer included).
Take the stairs to the open loft (for media/office/studio or overnight guest) and 3 more bedrooms, a full dual-sink bath, and huge walk-in storage hall closet. Storage continues w/ hall linen closet, under stairway shelving closet, pantry, detached storage sheds and 3 car garage offering space for your work-out area, golf cart or tool bench. All this plus proximity to Epicenter, Top Golf and downtown Gilbert!
Listing courtesy of Chelsea Lindblad, HomeSmart