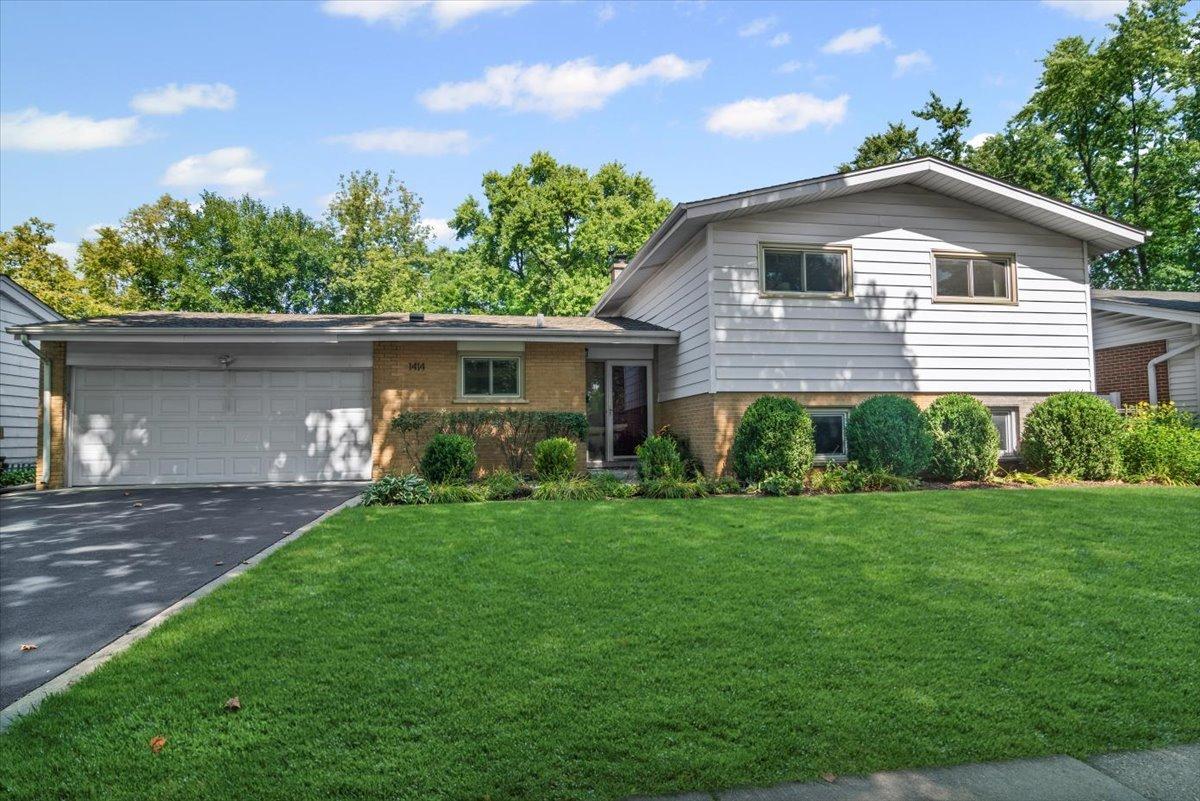
Photo 1 of 27
$486,000
Sold on 10/14/25
| Beds |
Baths |
Sq. Ft. |
Taxes |
Built |
| 4 |
2.00 |
1,587 |
$7,578.64 |
1957 |
|
On the market:
32 days
|
View full details, photos, school info, and price history
Multiple offers received highest and best due by 1 PM on Sunday, September 14. Closing on or around October 13 is preferred. This charming home offers fresh light spaces and captivating views throughout the entire main living area. Remodeled to open the space, the kitchen flows seamlessly to the living room. Abundant bright white cabinets and great counter space make the design perfect for both everyday living and entertaining. One of our favorite elements is the conversation bar, allowing you to easily interact with family or guests perched on their stools, enjoying your company or a pre-dinner drink. Oversized windows allow you to enjoy the outdoors throughout the seasons. All this, plus gorgeous Hardwood Floors, crown molding, and neutral paint, provides a beautiful backdrop for a lifetime of memories. French doors lead to a screen porch where you can enjoy your morning coffee or favorite beverage protected from the elements. Upstairs, you'll find 3 nicely sized bedrooms and a full bathroom. The lower-level family room is the perfect "hang out" space. On this level, you'll also find a 4th bedroom/office and 2nd full bath. There is an unfinished basement with possibilities for recreation, work, hobby, and storage space. Get ready to elevate your outdoor living-you can't help but relax sitting on the large stone patio overlooking the gorgeous, landscaped yard. Not enough can be said about the location-Steps from highly rated Westgate Elementary, close to Pioneer Park, Sunset Meadows driving range, and all downtown Arlington Heights has to offer. From summer and fall festivals, al fresco dining, farmer's markets, and a highly rated library, you have everything at your doorstep, making this the perfect opportunity to be part of the Arlington Heights community.
Listing courtesy of Shaunna Burhop, Baird & Warner