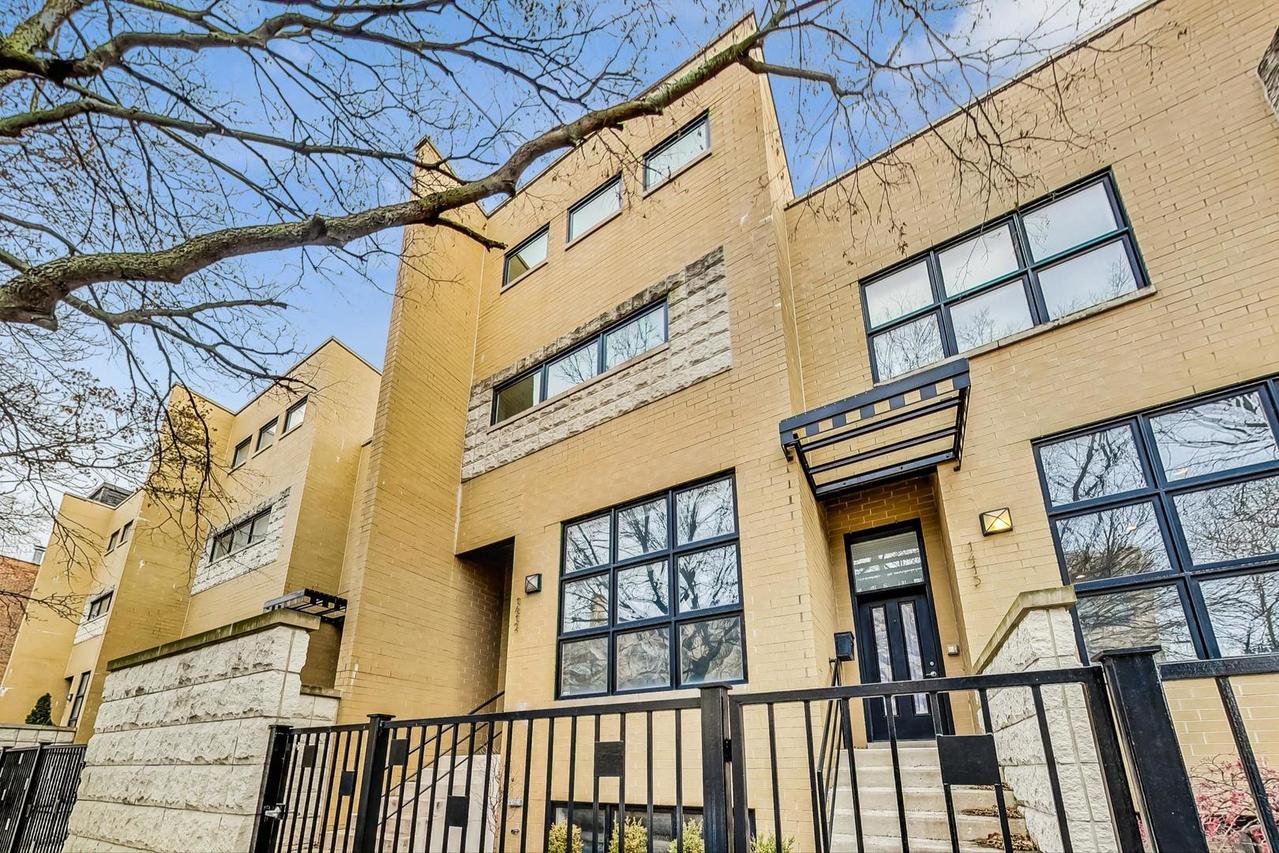
Photo 1 of 42
$870,000
Sold on 3/22/24
| Beds |
Baths |
Sq. Ft. |
Taxes |
Built |
| 3 |
3.00 |
3,107 |
$15,956.79 |
2007 |
|
On the market:
77 days
|
View full details, photos, school info, and price history
Extra wide 3 bed 3 bath townhome with flexible space for office or 4th bedroom in central Wicker Park location. Nestled on the edge of Wicker Park's Historic District, multi-level home with private entrance features 2 outdoor spaces with upgraded finishes throughout. Living room has a soaring 16 foot ceilings with cozy fireplace. Chef's kitchen features stainless steel appliances including a 6 burner stove, vented hood, two sinks & a wine fridge. Kitchen and dining area opens to large rear balcony. Lower level family room has 12' ceilings & makes a perfect office or home theatre or it can double as a 4th bedroom en-suite with full bath. Spacious master suite offers a spa-like steam shower w/ body sprays, a whirlpool tub & double vanities all clad in marble + an organized walk-in-closet. 2nd bedroom, 2nd full bath and in unit washer/dryer complete this level. Massive, top floor 3rd bedroom could alternatively be utilized as another family/media room or office. The sunny roof deck offers tree top views with functioning hot tub! Attached 2 car garage! Unbeatable Wicker Park location, is steps to Division/Damen restaurants, shops and nightlife as well as Bucktown/Wicker 6 corners and blue line stop.
Listing courtesy of Brett Huelat, CL3 Property Management