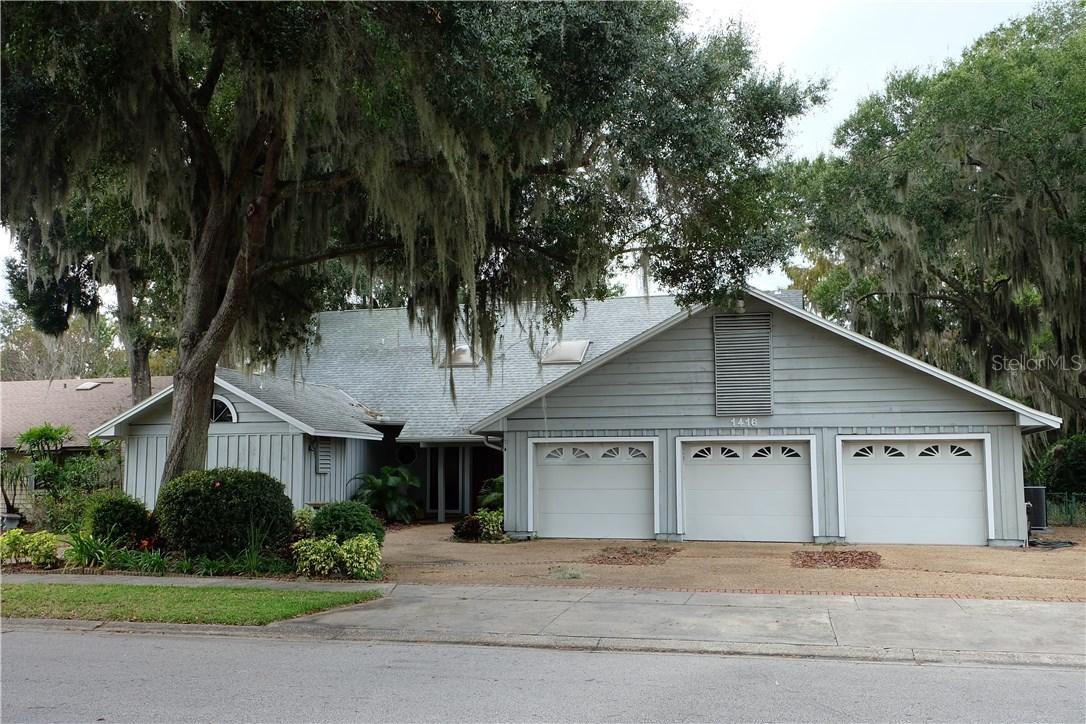
Photo 1 of 1
$465,000
Sold on 11/27/16
| Beds |
Baths |
Sq. Ft. |
Taxes |
Built |
| 5 |
3.10 |
3,319 |
$5,288 |
1986 |
|
On the market:
347 days
|
View full details, photos, school info, and price history
Custom-Built Lakefront home in Pelican Bay Subdivision. Every room in the house has a view of the lake. Kitchen renovated in 2013, California style home with an open floor plan. Kitchen features large pantry, wall oven and microwave, island with down-draft Jenn-Aire glass cooktop and bar sink. A garden window over the sink shows off the DuPont Quartzite countertops. Entry, kitchen, dining, laundry, workspace in the garage are all Mexican tile floors. The sunken living room, also open to the kitchen, has a view of the lake, a working fireplace, and a cathedral ceiling. Bonus room is just beyond the dining area, with pecky cypress paneling and mirrored closet doors that show off yet another view of the lake. The Master Suite is to the left of the entry with a view of the lake just beyond the spa on the porch Sporting a second working fireplace, the Master Suite is a private retreat for the homeowners. A separate wing encloses the his and her closets, with a private spa jacuzzi tub and separate shower, dual vanity, and a closeted toilet. Upstairs there are two bedrooms that share a bath, a second master bedroom with its own split bathroom and vanity sink with linen closet. Two bonus closets provide additional storage. Screened porch across the back of the house adds outdoor sitting space. The lake wall was replaced in (2013) as were both Central air units. A 65 foot dock can be used for fishing or tying up a boat. The dock is surfaced with low maintenance, long lasting Trex Composite Decking.
Listing courtesy of Casey Tray, LIVE FLORIDA REALTY