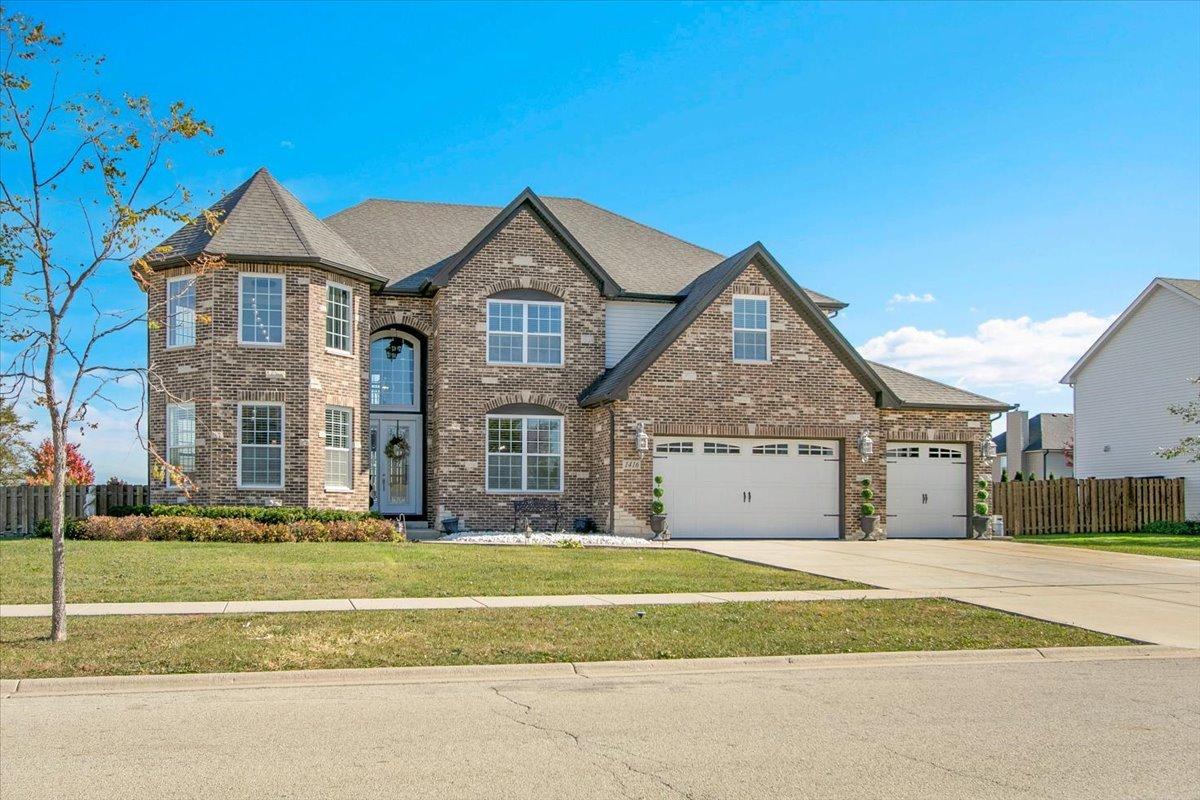
Photo 1 of 41
$570,000
Sold on 12/01/25
| Beds |
Baths |
Sq. Ft. |
Taxes |
Built |
| 4 |
2.10 |
4,162 |
$16,744 |
2016 |
|
On the market:
33 days
|
View full details, photos, school info, and price history
Our home is a custom built model and no similar homes are in the subdivision. We've been the only owners. The home is on a premium corner lot and overlooks the park from the backyard. There's a 3 car driveway with curb cutout. The garage floor has custom marble epoxy flooring and a mini split system for a/c and heat. There's a cedar fence around the backyard and a deck with hot tub. There's an open field on one side of the property, which the kids use for riding dirt bikes and ATVs. We have a two story library in the turret, with 18 ft custom built bookcases, 10 windows for natural sunlight and a drop chandelier. We also have can/recessed lighting in the library, 1st floor office, kitchen, family room and all 4 bedrooms. There's custom accent tile work behind the stove in the kitchen. The master bedroom has a stand up shower as well as a jetted deep soak 6' tub and custom tile work on the walls. There's a first floor office with double doors and a walk-in closet that could be used as a 5th bedroom. The second bedroom upstairs offers a walk-in closet with a bonus room attached. The house has real oak hardwood floors throughout the first floor, on the stairs, on the catwalk and in the master bedroom. There's a full unfinished basement with rough in plumbing. I'll send the blueprints and plat of survey for all dimensions/square footage.
Listing courtesy of Ryan Cherney, Circle One Realty