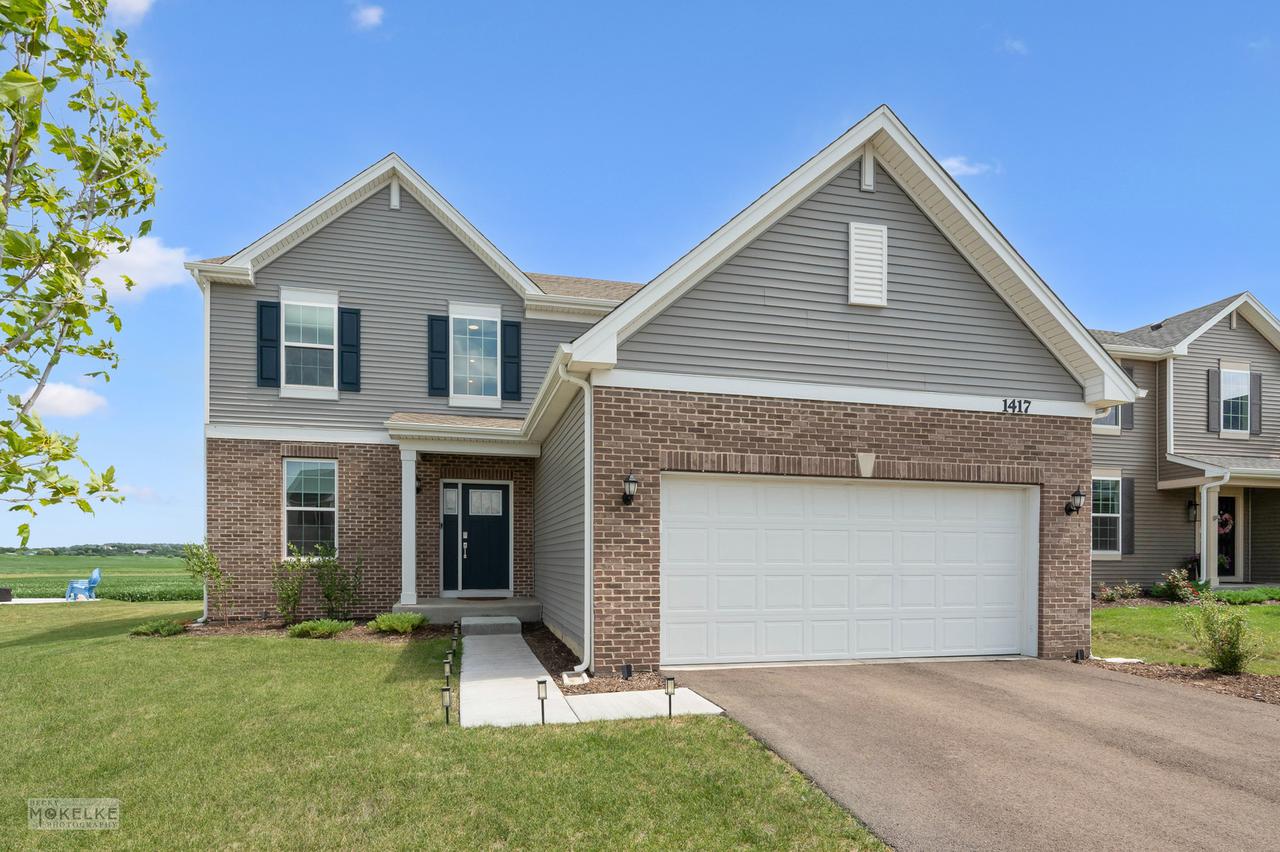
Photo 1 of 41
$475,000
Sold on 10/23/25
| Beds |
Baths |
Sq. Ft. |
Taxes |
Built |
| 4 |
2.10 |
2,448 |
$933 |
2023 |
|
On the market:
72 days
|
View full details, photos, school info, and price history
Welcome to 1417 Collins Drive - This stunning home boasts an open floor plan and a soaring two-story foyer accented with elegant wrought iron railing balusters. Just off the foyer, you'll find an inviting living room with endless possibilities. A main floor office provides the perfect space for working from home. The kitchen, breakfast area, and family room span the back of the home, creating a seamless flow for everyday living and entertaining. The kitchen is a chef's delight with abundant cabinetry, quartz counters, stainless steel appliances, and a deep single undermount sink. The spacious breakfast area opens to a sliding glass door leading to a private backyard with no neighbors behind. The family room is warm and inviting, open to both the kitchen and breakfast area, while a conveniently located half bath sits just off the office. Custom blinds and recessed lighting are featured throughout. Upstairs offers generous living space. The primary suite includes two closets-one a walk-in-and a luxurious ensuite with double sinks set in quartz counters, a large walk-in shower, and a private water closet. The second bedroom features custom millwork and dual closets, while the third and fourth bedrooms offer ample storage, with the fourth boasting its own walk-in closet. The secondary bathroom offers a 42" height vanity with quartz counters and a private shower. A laundry room with washer and dryer is also conveniently located on the second floor. The full basement is roughed in for a bathroom, ready for your finishing touches. The insulated and drywalled two-car garage adds comfort and functionality. The backyard is a true retreat, backing to open land for privacy and peaceful views.
Listing courtesy of Victoria Holmes, Berkshire Hathaway HomeServices Chicago