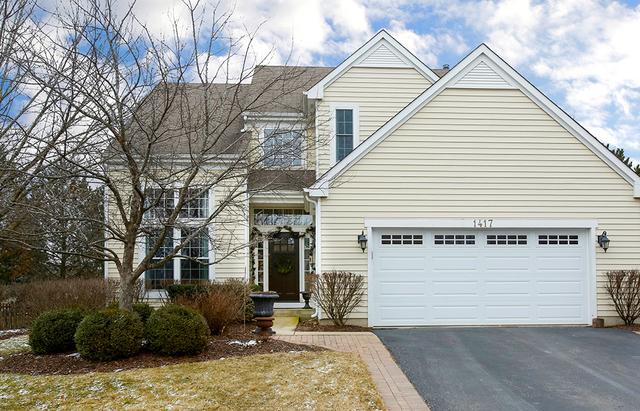
Photo 1 of 1
$309,500
Sold on 3/17/17
| Beds |
Baths |
Sq. Ft. |
Taxes |
Built |
| 5 |
2.10 |
2,800 |
$9,199.90 |
1996 |
|
On the market:
46 days
|
View full details, photos, school info, and price history
This lovely 5-bedroom home located in Woodcreek Subdivision features 2800 square feet of luxurious living space. Upgraded with unique features, crown molding, wall panels, wainscoting, built-in cabinetry and more. A fully finished lower level with dry bar and separate game room offer overflow space for parties or getting away. Open the front door and enter the home through a large spacious two story foyer. Find the office on your left which highlights twelve-foot coffered ceiling with French doors and large picture window with transom. The heart of this home is the large eat in kitchen/family room, with oversize island, SS appliances, plenty of space for conversation while preparing meals. The family room with fireplace is located off the kitchen. On the second floor the beautiful master suite offers a professionally designed walk in closet and body system with rain head in the master bath. Outside a lovely screened porch offers two decks and paved hot tub great for entertaining.
Listing courtesy of Lauren Perrine, Premier Living Properties