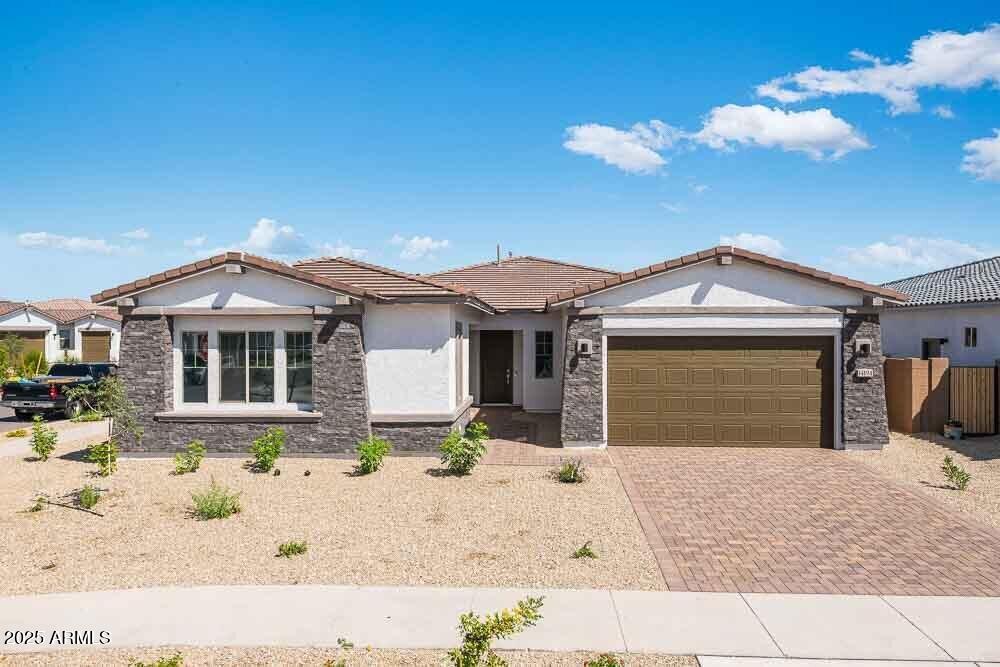
Photo 1 of 40
$614,990
Sold on 8/12/25
| Beds |
Baths |
Sq. Ft. |
Taxes |
Built |
| 4 |
3.00 |
2,812 |
$3,600 |
2025 |
|
On the market:
164 days
|
View full details, photos, school info, and price history
MLS#6828125 New Construction - Ready Now! Discover the spacious 50RM4 floor plan at Ravenna at Rancho Mercado. The open-concept design brings the gathering room, dining area, and kitchen together, with a central island and walk-in pantry making everyday living easy. Step onto the covered patio, perfect for outdoor meals. The primary suite offers double vanities, a soaking tub, a separate shower, and a walk-in closet. A flex room adds versatility, while three additional bedrooms provide cozy retreats. Structural options added include: gourmet kitchen, flex/teen room, sliding glass door at great room.
Listing courtesy of Robert Thompson, William Lyon Homes