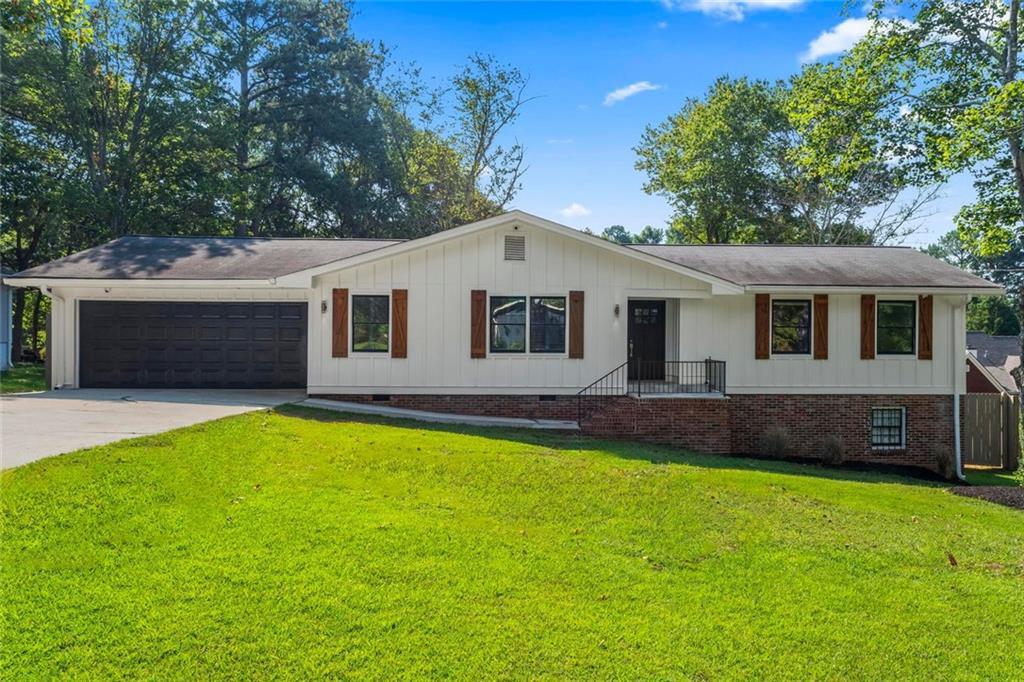
Photo 1 of 33
$399,000
Sold on 11/19/25
| Beds |
Baths |
Sq. Ft. |
Taxes |
Built |
| 3 |
2.00 |
2,034 |
$2,614 |
1974 |
|
On the market:
65 days
|
View full details, photos, school info, and price history
Fully renovated ranch in Lawrenceville with 3 bedrooms, 2 bathrooms, and an oversized bonus room across 2,034sq ft on the main level, plus 1,591sq ft of unfinished basement space with exterior door. The open floor plan includes a living room with wood-burning fireplace and abundant light, dining area, and gourmet kitchen with Shadow Storm marble countertops, oversized island, farmhouse sink, stainless appliances, and open shelving. The spacious primary suite features great natural light and a modern updated bath with walk-in marble shower and custom vanity. Two additional bedrooms share a beautifully updated hall bath. An expansive bonus room with soaring ceilings and backyard access is ideal for a media room, office, or playroom. The backyard offers turf grass seating area and a large grass space for entertaining or gardening. Additional Updates include two HVAC systems (2023), water heater (2021), roof (2020), fresh paint, epoxy garage floor, and French drain, and much more. Convenient to top Gwinnett County Schools, Hwy 316, I-85, downtown Lawrenceville, shopping, and parks. Don’t miss your chance to own this stunning property—schedule your private tour today!
Listing courtesy of Greg Schlam, Harry Norman Realtors