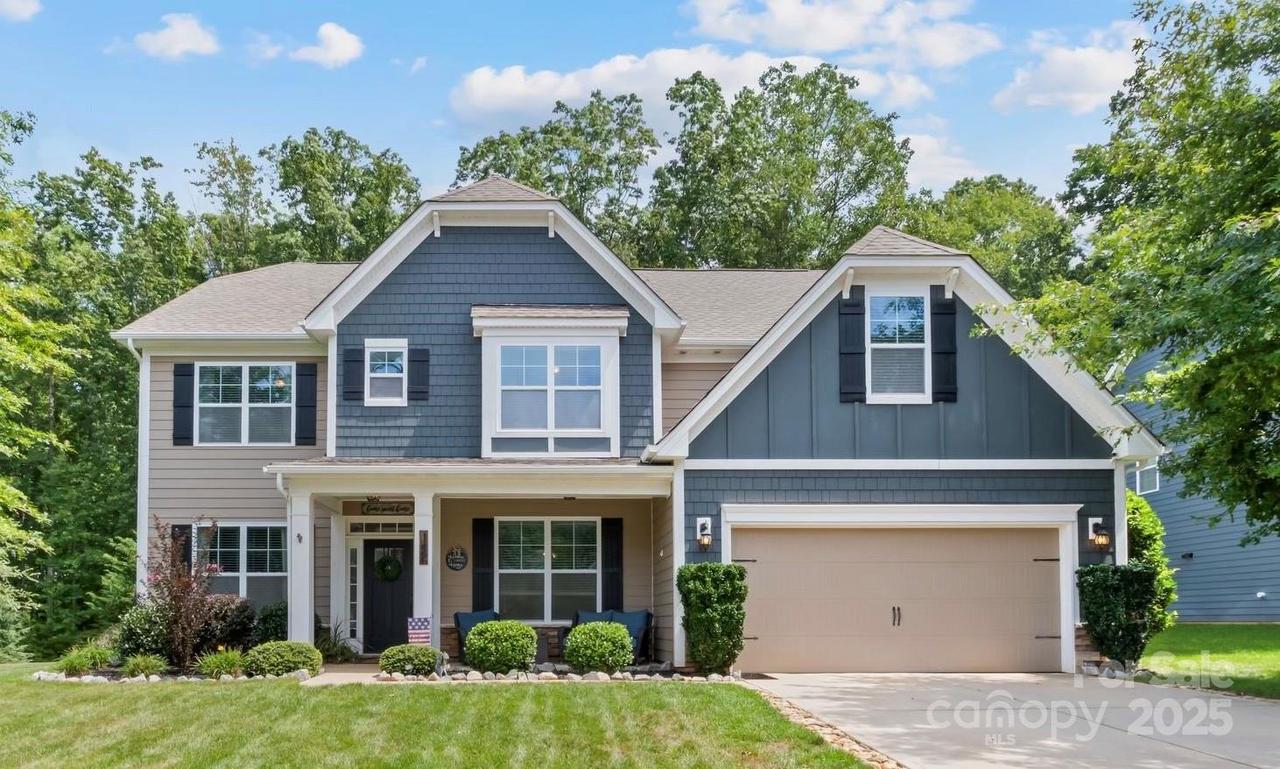
Photo 1 of 48
$653,500
Sold on 1/05/26
| Beds |
Baths |
Sq. Ft. |
Taxes |
Built |
| 6 |
4.00 |
3,565 |
0 |
2017 |
|
On the market:
122 days
|
View full details, photos, school info, and price history
Discover this gorgeous 6-bedroom, 4-bathroom home in the sought-after Lakewalk waterfront community—beautifully updated, move-in ready, and complete with room for a pool! From the moment you step inside, the open floor plan welcomes you with seamless flow and exceptional detail. The chef’s kitchen is designed to impress, featuring double ovens, a gas cooktop, a generous walk-in pantry, freshly painted cabinetry with new hardware, a large island, and a striking new backsplash. Perfectly suited for entertaining, the home’s formal dining room showcases a coffered ceiling, while the family room is anchored by a fireplace with custom built-in shelving.
The expansive primary suite provides a private retreat, complete with a spacious walk-in closet and garden tub. Upstairs you will find the primary bedroom, three additional bedrooms, and a large bonus room with closet that offers endless possibilities. A custom covered patio creates the ideal setting for outdoor living, overlooking the private wooded backyard.
Thoughtfully updated throughout, this home has been professionally painted, complemented by all new carpet, luxury vinyl plank flooring, and new tile in the laundry room. French patio doors with built-in blinds replace the former slider, while designer light fixtures add elegance to the kitchen, living room, and loft. The exterior has been refreshed with painted shutters and a new front door finish, enhanced landscaping with new shrubs and long-lasting rubber mulch, and professional cleaning including gutter service and full power washing in May 2025.
Set within a vibrant community, residents enjoy access to an inground pool, gazebo, playground, dog park, sidewalks, and paddle sport launch. Ideally located just minutes from Mooresville’s shops, dining, and quick access to I-77.
Listing courtesy of Ashley Reed, EXP Realty LLC Mooresville