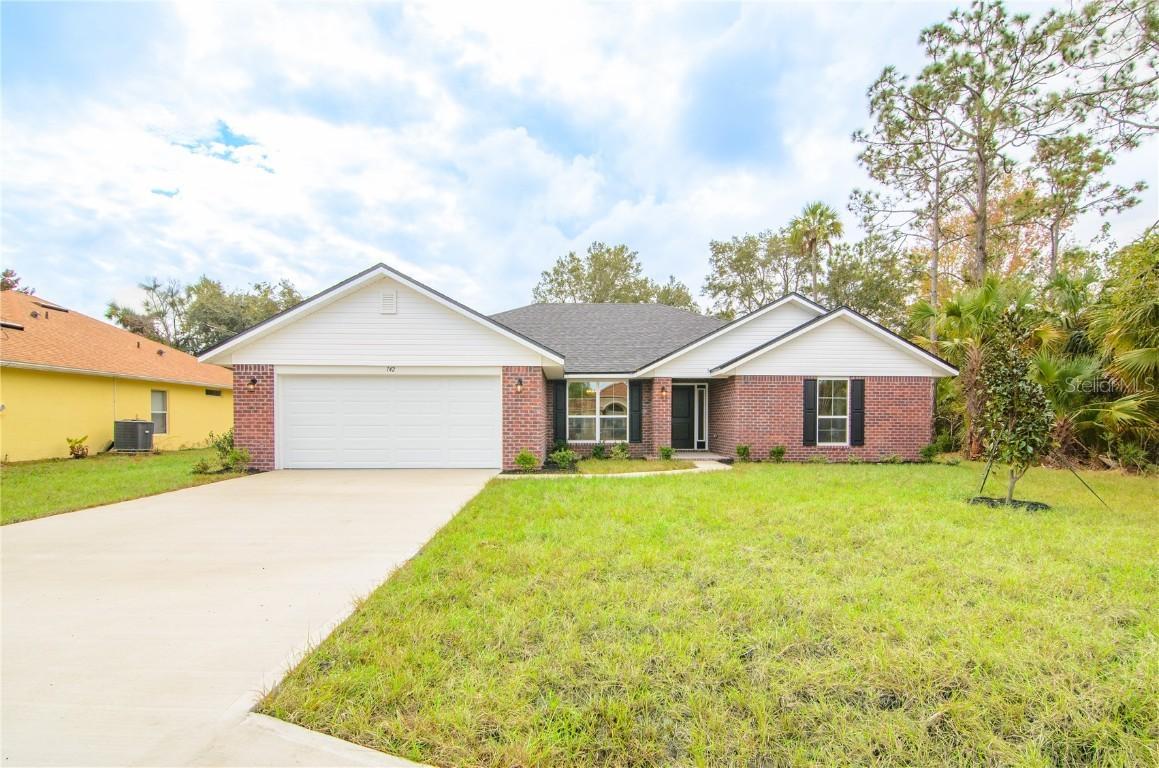
Photo 1 of 38
$378,400
| Beds |
Baths |
Sq. Ft. |
Taxes |
Built |
| 4 |
3.00 |
2,117 |
$773.91 |
2025 |
|
On the market:
83 days
|
View full details, photos, school info, and price history
Under Construction. This floor plan has 2117 square feet of living space and is a spacious, single-story design featuring 4 bedrooms, 3 bathrooms, and an open-concept layout ideal for entertaining. The heart of the home includes an open and spacious family room with cathedral ceilings, a formal dining room for those family gatherings, and a well-appointed kitchen with a huge center salt and pepper granite island and sparkling, white kitchen cabinets finished with crown molding, lots of storage space and a pantry. All three bathrooms have the same salt and pepper granite with sparkling whit cabinets and features 5 1/4-inch baseboards and beautiful 5 panel white doors! This floor plan has 4 bedrooms, including a large primary suite with a ceiling fan, walk-in closet for privacy, its own luxury, primary bathroom with a walk-in shower. This is a split, with two guest bedrooms connected by a Jack-and-Jill bathroom, with one more guest bedroom and another full bathroom just outside the door. This home has a laundry room which leads out to the spacious 2-car garage. Enjoy the large, covered patio in the back that's perfect for entertaining and family gatherings! Come and see this popular home today!! $15,000 in flex cash and other Great incentives when using Adams' preferred lender! (photos may not be of actual home)
Listing courtesy of Anne Fluegel, ADAMS HOMES REALTY, INC