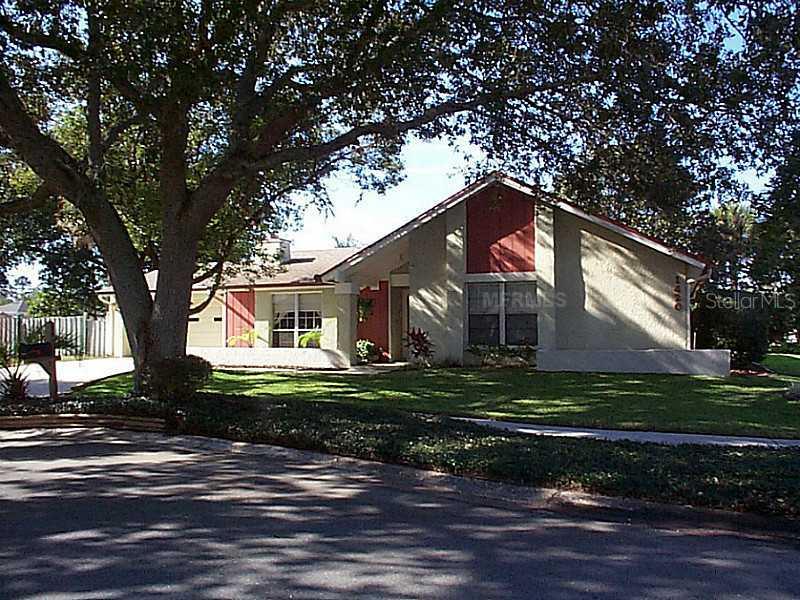
Photo 1 of 1
$150,100
Sold on 1/10/14
| Beds |
Baths |
Sq. Ft. |
Taxes |
Built |
| 4 |
2.00 |
1,478 |
$1,005 |
1979 |
|
On the market:
22 days
|
View full details, photos, school info, and price history
Light and bright open floor plan * Foyer opens to the living room with a vaulted ceiling, bay window and wood burning fireplace * L shaped Living and Dining rooms * Kitchen overlooks the dining area * Kitchen has abundant counter and cabinet space, Touchless Faucet, super quiet Bosch dishwasher and combination space saver microwave with convection oven - great for grilling * Updated guest bath has new vanity and water closet * Tile throughout the kitchen, dining area, foyer and hallway * Light Beech engineered laminate floors in all four bedrooms * Carpet in the living room * French doors in Master Bedroom with built in blinds * Split plan * Second bedroom with double doors could serve as an office or family room * Large cul-de-sac corner lot with spacious fenced backyard *storage shed * Well maintained with updated windows, upgraded insulation and new can lighting throughout for energy efficiency * Exterior lighting * New Irrigation timer and sprinkler heads with drip irrigation for the flower and plantbeds * Seamless gutters * new garage door opener * French drain for the back patio * HOA dues are approximately $229 per year * Close to shopping and major roads * Excellent schools - currently zoned for Rainbow Elementary, Indian Trails Middle, Oviedo High School * Old Republic Home Warranty * Please take the virtual tour for additional information
Listing courtesy of David Gallup, RE/MAX 200 REALTY