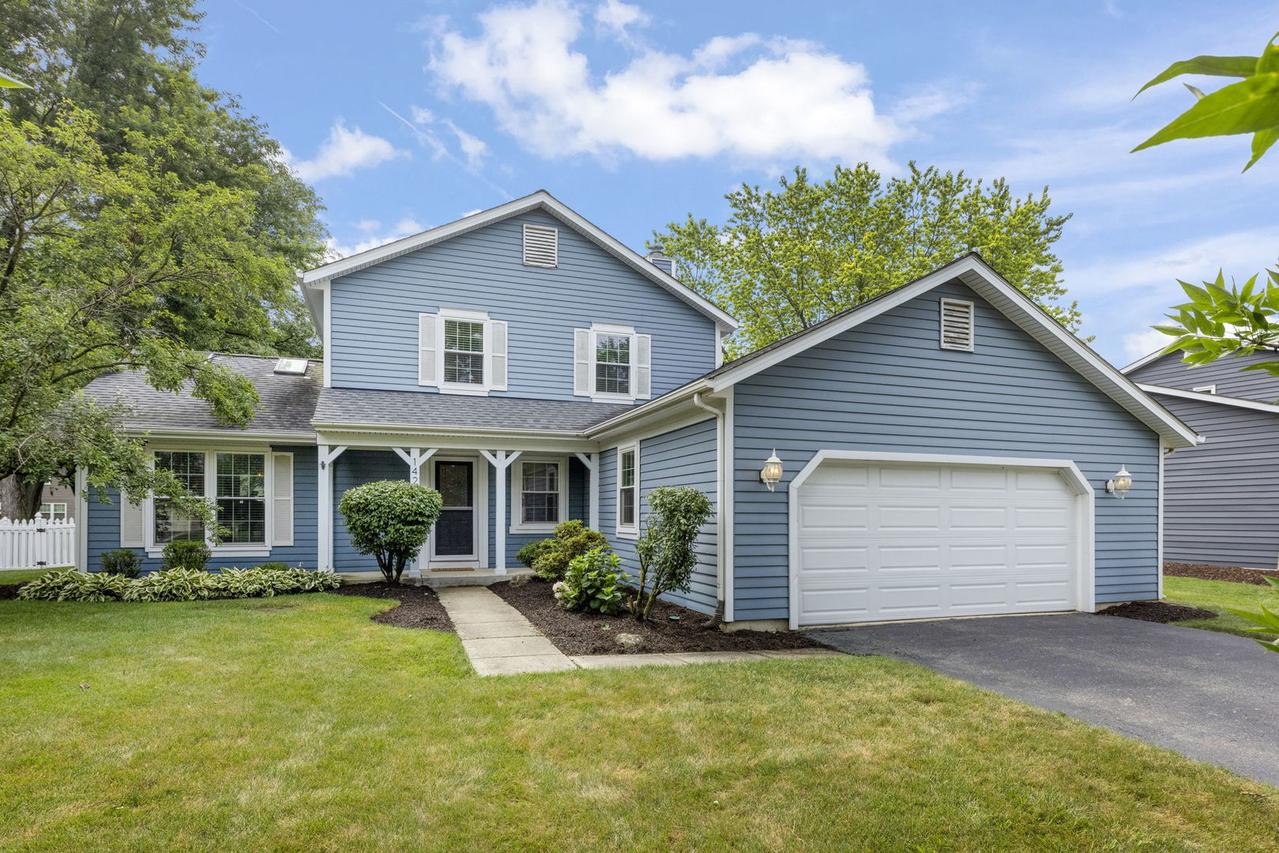
Photo 1 of 35
$505,000
Sold on 8/27/25
| Beds |
Baths |
Sq. Ft. |
Taxes |
Built |
| 3 |
2.10 |
1,640 |
$7,799.04 |
1984 |
|
On the market:
34 days
|
View full details, photos, school info, and price history
Highly desirable contemporary in the peaceful Westglen Subdivision, just minutes to downtown Naperville in SD204. Updated throughout, this bright and airy home shines with on-trend colors, white trim, dark hardwood floors, and NEW windows. The open-concept layout includes a living room with a two-story ceiling and skylights, a fully-outfitted kitchen with newer cabinetry, black granite counters, SS appliances, and a walk-in pantry that opens to the Family Room with a gas fireplace and decorative wood beams. The second-floor primary en-suite includes a custom wardrobe, a full bath with a step-in shower, and a dual-sink vanity with quartz counters. The stunning hall bath offers a tub/shower combo and is highlighted by a soft palette of mosaic tile flooring. The main level laundry and chic powder room offer added convenience. Perfectly positioned on a large lot (.26 acres), framed by a white picket fence. Entertain on the large wood deck, secluded by towering aborvitaes. Oversized heated garage with 240V outlet and pull-down attic ladder provides extra storage. Darling!
Listing courtesy of Kim Preusch, @properties Christies International Real Estate